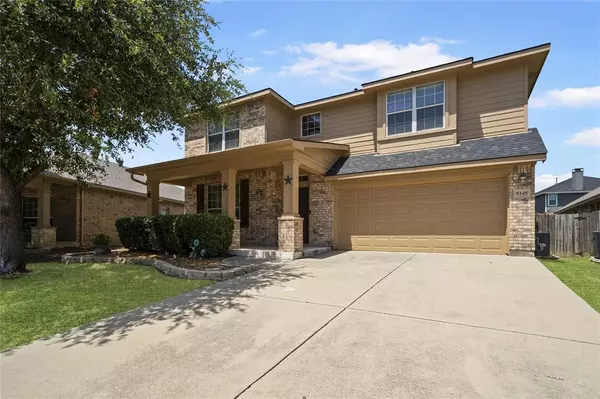For more information regarding the value of a property, please contact us for a free consultation.
9145 Liberty Crossing Drive Fort Worth, TX 76131
Want to know what your home might be worth? Contact us for a FREE valuation!

Our team is ready to help you sell your home for the highest possible price ASAP
Key Details
Property Type Single Family Home
Sub Type Single Family Residence
Listing Status Sold
Purchase Type For Sale
Square Footage 2,963 sqft
Price per Sqft $124
Subdivision Liberty Crossing
MLS Listing ID 20703820
Sold Date 11/04/24
Style Traditional
Bedrooms 4
Full Baths 2
Half Baths 1
HOA Fees $33/ann
HOA Y/N Mandatory
Year Built 2006
Annual Tax Amount $8,416
Lot Size 7,405 Sqft
Acres 0.17
Property Description
Welcome to this beautiful home in Liberty Crossing neighborhood, featuring an inviting front porch perfect for relaxing evenings. Step inside to be greeted by formal living and dining areas adorned with gorgeous flooring and fresh paint throughout. The heart of the home is the expansive family room, where a stunning stone fireplace and abundant windows create a bright atmosphere. This space seamlessly flows into the spacious kitchen and breakfast nook, ideal for casual dining and entertaining.The private primary suite on the first floor offers a serene retreat. Upstairs, discover a large game room and media room, providing ample space for fun and entertainment. Additionally, you'll find spacious bedrooms and a full bath.The backyard is a true oasis, featuring a large, covered patio perfect for outdoor dining and gatherings. The expansive yard offers plenty of space for play and gardening.Situated in a prime location, this home is close to top-rated schools, parks, shopping, and dining.
Location
State TX
County Tarrant
Community Curbs
Direction From US 287 N, Exit FM 156, L on Blue Mound, R on Heritage Trace, L on Liberty Crossing.
Rooms
Dining Room 2
Interior
Interior Features Built-in Features, Cable TV Available, Decorative Lighting, Double Vanity, Flat Screen Wiring, High Speed Internet Available, Kitchen Island, Pantry, Smart Home System, Walk-In Closet(s)
Heating Central
Cooling Central Air
Flooring Carpet, Ceramic Tile, Wood
Fireplaces Number 1
Fireplaces Type Family Room
Appliance Dishwasher, Disposal, Gas Range, Microwave, Vented Exhaust Fan
Heat Source Central
Laundry Utility Room, Full Size W/D Area
Exterior
Exterior Feature Covered Patio/Porch, Rain Gutters, Lighting
Garage Spaces 2.0
Fence Back Yard, Wood
Community Features Curbs
Utilities Available Cable Available, City Sewer, City Water, Curbs, Electricity Available, Electricity Connected, Individual Gas Meter, Individual Water Meter
Roof Type Composition
Total Parking Spaces 2
Garage Yes
Building
Lot Description Few Trees, Interior Lot, Landscaped, Sprinkler System, Subdivision
Story Two
Foundation Slab
Level or Stories Two
Structure Type Brick
Schools
Elementary Schools Copper Creek
Middle Schools Prairie Vista
High Schools Saginaw
School District Eagle Mt-Saginaw Isd
Others
Ownership of record
Acceptable Financing Cash, Conventional, FHA, VA Loan
Listing Terms Cash, Conventional, FHA, VA Loan
Financing Conventional
Read Less

©2024 North Texas Real Estate Information Systems.
Bought with Micki Keith • Star State Realty LLC
GET MORE INFORMATION



