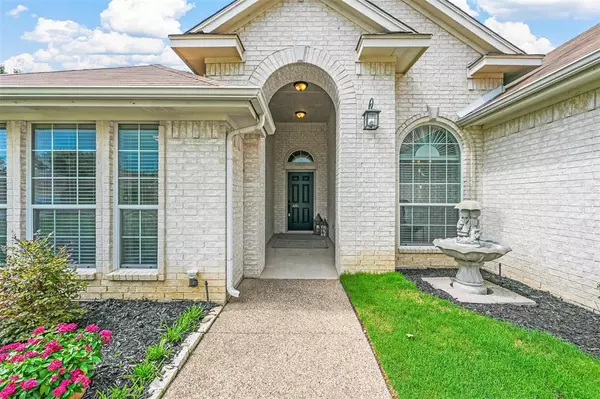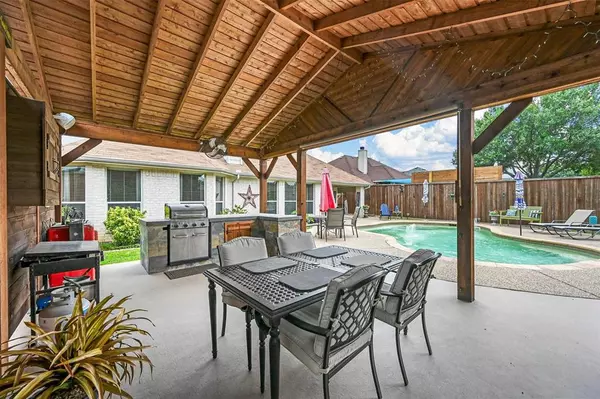For more information regarding the value of a property, please contact us for a free consultation.
4307 Fox Court Arlington, TX 76001
Want to know what your home might be worth? Contact us for a FREE valuation!

Our team is ready to help you sell your home for the highest possible price ASAP
Key Details
Property Type Single Family Home
Sub Type Single Family Residence
Listing Status Sold
Purchase Type For Sale
Square Footage 1,873 sqft
Price per Sqft $224
Subdivision Fox Run Add
MLS Listing ID 20683090
Sold Date 08/30/24
Style Traditional
Bedrooms 3
Full Baths 2
HOA Y/N None
Year Built 2004
Annual Tax Amount $7,034
Lot Size 7,927 Sqft
Acres 0.182
Property Description
Extremely well-cared-for home with a terrific floor plan and an amazing outdoor kitchen and pool. The drive-up appeal is welcoming and ushers you into a gorgeous living area complete with a brick wood-burning fireplace, and wood-style flooring with large windows highlighting the view of the pool. The kitchen boasts stainless appliances, tons of cabinets, an island plus a breakfast bar. The guest bedrooms are good-sized and the master suite is very spacious and is equipped with a generous bathroom with a separate shower, dual sinks, and a large walk-in closet. Upon entering the backyard, there is a covered patio before you are greeted with a gorgeous inground gunite pool with an adjacent large, covered entertaining area which includes a grill and countertop. Recent upgrades include HVAC, pool equipment, dish washer, and flooring. This home is move-in ready and in great condition.
Location
State TX
County Tarrant
Direction From HWY 287 S. in Arlington, exit Turner Warnell, turn right on Russell Curry, Right on Fox Chase, Right on Fox Ct.
Rooms
Dining Room 1
Interior
Interior Features Cable TV Available, High Speed Internet Available, Kitchen Island
Heating Central, Electric
Cooling Central Air, Electric
Flooring Carpet, Luxury Vinyl Plank
Fireplaces Number 1
Fireplaces Type Wood Burning
Appliance Dishwasher, Disposal, Electric Range, Microwave
Heat Source Central, Electric
Laundry Electric Dryer Hookup, Utility Room, Full Size W/D Area, Washer Hookup
Exterior
Exterior Feature Built-in Barbecue, Covered Patio/Porch, Gas Grill, Outdoor Kitchen, Outdoor Living Center
Garage Spaces 2.0
Fence Wood
Pool Gunite, In Ground
Utilities Available City Sewer, City Water
Roof Type Composition
Total Parking Spaces 2
Garage Yes
Private Pool 1
Building
Lot Description Interior Lot, Landscaped, Sprinkler System
Story One
Level or Stories One
Structure Type Brick
Schools
Elementary Schools Nancy Neal
Middle Schools Linda Jobe
High Schools Legacy
School District Mansfield Isd
Others
Ownership Bright
Financing VA
Read Less

©2024 North Texas Real Estate Information Systems.
Bought with Ryan Hicks • Vylla Home
GET MORE INFORMATION





