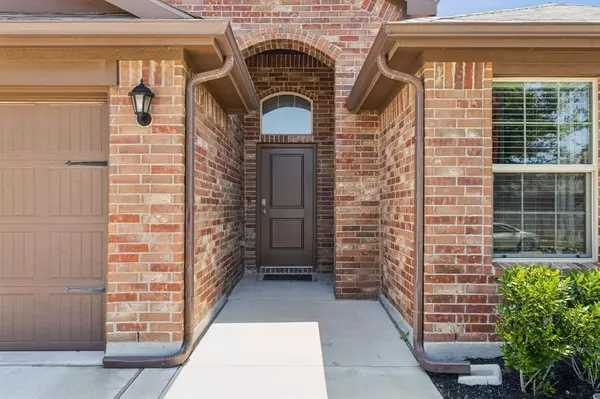For more information regarding the value of a property, please contact us for a free consultation.
509 Houndstooth Drive Fort Worth, TX 76131
Want to know what your home might be worth? Contact us for a FREE valuation!

Our team is ready to help you sell your home for the highest possible price ASAP
Key Details
Property Type Single Family Home
Sub Type Single Family Residence
Listing Status Sold
Purchase Type For Sale
Square Footage 1,762 sqft
Price per Sqft $204
Subdivision Watersbend South
MLS Listing ID 20629539
Sold Date 09/05/24
Style Traditional
Bedrooms 4
Full Baths 2
HOA Fees $36/ann
HOA Y/N Mandatory
Year Built 2020
Annual Tax Amount $7,002
Lot Size 6,054 Sqft
Acres 0.139
Property Description
Come see this stunning 4-bedroom home, nestled on a serene interior lot in recently developed Watersbend South neighborhood. With community schools just minutes away & no neighbors behind, enjoy the tranquility of minimal traffic & peaceful surroundings. The home features an open & flowing floor plan, charming kitchen with elongated island, stainless steel applainces & granite countertops, & designer touches throughout. Light-filled breakfast nook w-backyard views. Tucked at the back of the home is the Private Primary Suite w-an ensuite bath, complete w-dual sinks & large walk-in closet! Great-sized guest bedrooms & a backyard with a covered patio overlooking a nicely sized yard, make this home better than new and move-in ready. Located just 10 min. from Saginaw, Heritage Trace, & Western Center, with easy access to dining, shopping, & entertainment. Community amenities include a close-by pool, separate splash pad, playground, & park. Upgraded roof w-hail resistant shingles.
Location
State TX
County Tarrant
Community Community Pool, Curbs, Jogging Path/Bike Path, Park, Playground, Pool, Sidewalks
Direction From Highway 287, West on W. Bonds Ranch Road, Left on Wagley Robertson Road, Left on High Summit Trail, Left on Fox Hill Drive, Right on Huntsman Street, Right on Houndstooth Drive. The property will be on the Right.
Rooms
Dining Room 1
Interior
Interior Features Built-in Features, Cable TV Available, Decorative Lighting, Double Vanity, Eat-in Kitchen, Flat Screen Wiring, Granite Counters, High Speed Internet Available, Kitchen Island, Open Floorplan, Pantry, Walk-In Closet(s)
Heating Central, Electric
Cooling Ceiling Fan(s), Central Air, Electric
Flooring Carpet, Ceramic Tile, Luxury Vinyl Plank
Appliance Dishwasher, Disposal, Electric Cooktop, Electric Oven, Electric Range, Electric Water Heater, Microwave
Heat Source Central, Electric
Laundry Electric Dryer Hookup, Utility Room, Full Size W/D Area, Washer Hookup
Exterior
Exterior Feature Covered Patio/Porch, Rain Gutters, Lighting, Private Yard
Garage Spaces 2.0
Fence Back Yard, Fenced, Gate, Wood
Community Features Community Pool, Curbs, Jogging Path/Bike Path, Park, Playground, Pool, Sidewalks
Utilities Available All Weather Road, Cable Available, City Sewer, City Water, Concrete, Curbs, Electricity Available, Electricity Connected, Phone Available, Sewer Available, Sidewalk
Roof Type Composition,Shingle
Total Parking Spaces 2
Garage Yes
Building
Lot Description Few Trees, Interior Lot, Landscaped, Sprinkler System, Subdivision
Story One
Foundation Slab
Level or Stories One
Structure Type Brick,Siding,Wood
Schools
Elementary Schools Comanche Springs
Middle Schools Prairie Vista
High Schools Saginaw
School District Eagle Mt-Saginaw Isd
Others
Ownership Of Record
Acceptable Financing Cash, Conventional, FHA, VA Loan
Listing Terms Cash, Conventional, FHA, VA Loan
Financing Conventional
Read Less

©2024 North Texas Real Estate Information Systems.
Bought with Preston Norris • eXp Realty, LLC
GET MORE INFORMATION





