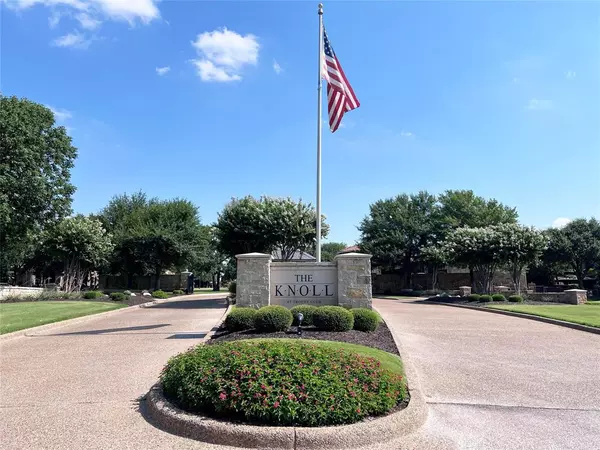For more information regarding the value of a property, please contact us for a free consultation.
13 Heatherstone Court Trophy Club, TX 76262
Want to know what your home might be worth? Contact us for a FREE valuation!

Our team is ready to help you sell your home for the highest possible price ASAP
Key Details
Property Type Single Family Home
Sub Type Single Family Residence
Listing Status Sold
Purchase Type For Sale
Square Footage 4,150 sqft
Price per Sqft $337
Subdivision The Knoll
MLS Listing ID 20670032
Sold Date 08/23/24
Style Traditional
Bedrooms 4
Full Baths 3
Half Baths 1
HOA Fees $108/ann
HOA Y/N Mandatory
Year Built 2008
Annual Tax Amount $18,535
Lot Size 0.466 Acres
Acres 0.466
Property Description
Beautifully updated custom masterpiece located at the top of a cul-de-sac in Trophy Club's finest gated neighborhood, the Knoll. The floor plan is ideal for both casual family time and large gatherings, with three living spaces, including an upstairs game room and media room with surround sound. The gourmet kitchen shines with custom cabinetry, a large island, granite countertops, a pot filler, double oven, and a high-capacity wine vault adjacent to the kitchen and living room. Retreat to the private master suite with a sitting area and a master closet with beautiful built-ins. Downstairs, find an ensuite bedroom and full bathroom. The exceptional home office features custom built-ins. Outdoors, enjoy the custom saltwater pool and spa, covered patio with fireplace, and pergola with an outdoor kitchen. Begin or end your days with views of your open backyard facing Whitworth Golf Course Tee Box #15. We can't wait to WELCOME YOU HOME!
Location
State TX
County Denton
Community Gated, Golf, Park, Sidewalks
Direction Hwy 114. Exit Kirkwood. Turn right on Trophy Wood. Right on Indian Creek, then right on Greenhill Trail and left on Heatherstone Court.
Rooms
Dining Room 1
Interior
Interior Features Built-in Features, Built-in Wine Cooler, Cedar Closet(s), Decorative Lighting, Double Vanity, Eat-in Kitchen, Flat Screen Wiring, Granite Counters, High Speed Internet Available, In-Law Suite Floorplan, Kitchen Island, Open Floorplan, Pantry, Smart Home System, Vaulted Ceiling(s), Walk-In Closet(s), Second Primary Bedroom
Heating Fireplace(s), Natural Gas
Cooling Attic Fan, Central Air
Flooring Carpet, Ceramic Tile, Hardwood, Tile, Travertine Stone
Fireplaces Number 2
Fireplaces Type Gas Logs, Living Room, Outside
Equipment Air Purifier, Home Theater, Other
Appliance Built-in Refrigerator, Commercial Grade Range, Dishwasher, Disposal, Electric Oven, Microwave, Refrigerator, Trash Compactor, Water Filter
Heat Source Fireplace(s), Natural Gas
Laundry Electric Dryer Hookup, In Hall, Utility Room, Full Size W/D Area, Other
Exterior
Exterior Feature Attached Grill, Balcony, Covered Patio/Porch, Lighting, Outdoor Grill
Garage Spaces 3.0
Fence Fenced, Wood
Pool Gunite, Heated, In Ground, Pool Sweep, Pool/Spa Combo, Salt Water, Water Feature
Community Features Gated, Golf, Park, Sidewalks
Utilities Available City Sewer, City Water
Roof Type Composition
Garage Yes
Private Pool 1
Building
Lot Description Cul-De-Sac, Interior Lot, Landscaped, Lrg. Backyard Grass, On Golf Course, Sprinkler System
Story Two
Foundation Slab
Level or Stories Two
Structure Type Brick,Rock/Stone,Wood
Schools
Elementary Schools Beck
Middle Schools Medlin
High Schools Byron Nelson
School District Northwest Isd
Others
Ownership See Agent
Financing Conventional
Special Listing Condition Aerial Photo
Read Less

©2024 North Texas Real Estate Information Systems.
Bought with Frank Ceresoli • Escue Real Estate
GET MORE INFORMATION





