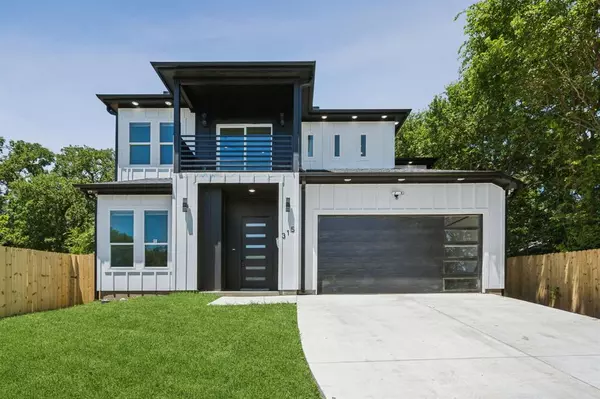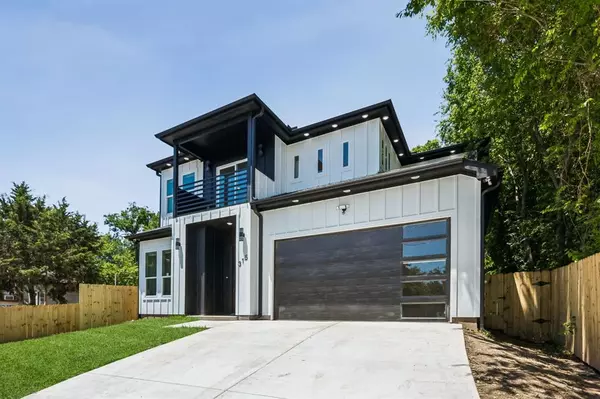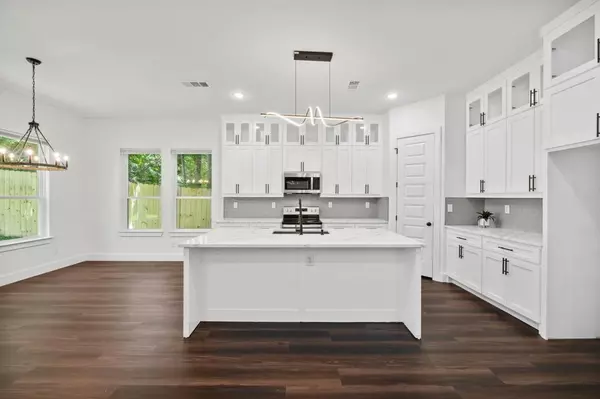For more information regarding the value of a property, please contact us for a free consultation.
315 Dubois Avenue Dallas, TX 75203
Want to know what your home might be worth? Contact us for a FREE valuation!

Our team is ready to help you sell your home for the highest possible price ASAP
Key Details
Property Type Single Family Home
Sub Type Single Family Residence
Listing Status Sold
Purchase Type For Sale
Square Footage 2,425 sqft
Price per Sqft $191
Subdivision Skyline Heights
MLS Listing ID 20638922
Sold Date 08/02/24
Bedrooms 4
Full Baths 3
HOA Y/N None
Year Built 2024
Lot Size 5,662 Sqft
Acres 0.13
Lot Dimensions 51x110
Property Description
This home qualifies for a 2% lender credit with no income cap through the Community Reinvestment Act! Sleek, modern, new construction just 10 minutes from everything Downtown Dallas has to offer! Spacious first level features study or 4th bed, full bath, & massive kitchen, living, & dining space! Designer touches throughout including decorative lighting, fixtures, & large island with quartz counters. Second level features oversized master bedroom with sliding glass doors to owners balcony, large master bath with double vanities, soaking tub, separate shower, & walk-in-closet. Laundry with sink located upstairs between main bedrooms for convenience. Second & third bedrooms up and split by shared full bath. Foam Insulation & low E windows make this beauty easy on utilities as well! Large backyard with covered patio, and fresh sod. Home includes 1-2-10 warranty.
Location
State TX
County Dallas
Direction From 35E: Head E on E 8th St, Left turn on to E 11th St, Dubois Ave will be on the righthand side between Ave J and Ave L. Turn right on Dubois Ave, home will be on the right.
Rooms
Dining Room 2
Interior
Interior Features Cable TV Available, Decorative Lighting
Heating Central, Electric
Cooling Central Air, Electric
Flooring Luxury Vinyl Plank, Tile
Fireplaces Number 1
Fireplaces Type Electric
Appliance Dishwasher, Disposal, Electric Cooktop, Electric Oven, Electric Water Heater, Microwave, Convection Oven, Vented Exhaust Fan
Heat Source Central, Electric
Exterior
Garage Spaces 2.0
Fence Wood
Utilities Available Cable Available, City Sewer, City Water, Curbs, Electricity Available, Individual Water Meter
Roof Type Composition
Total Parking Spaces 2
Garage Yes
Building
Story Two
Foundation Slab
Level or Stories Two
Structure Type Siding,Wood
Schools
Elementary Schools Cedar Crest
Middle Schools Oliver Wendell Holmes
High Schools Roosevelt
School District Dallas Isd
Others
Ownership PT Building Homes, LLC
Financing Conventional
Read Less

©2024 North Texas Real Estate Information Systems.
Bought with Jason Garcia • Briggs Freeman Sotheby's Int'l
GET MORE INFORMATION





