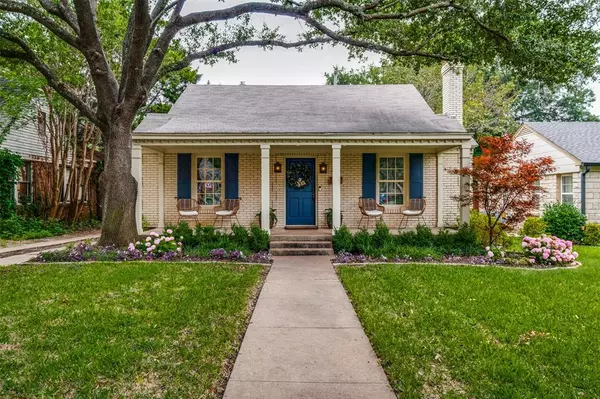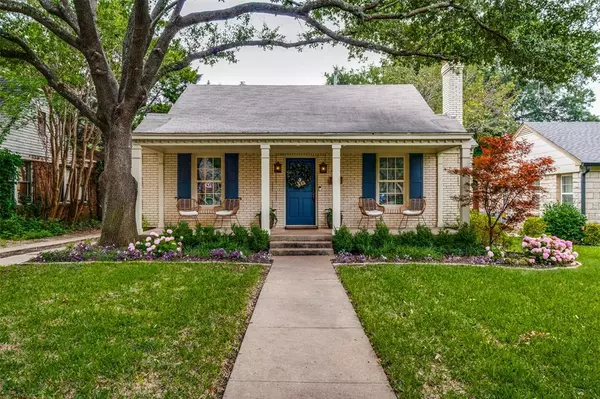For more information regarding the value of a property, please contact us for a free consultation.
405 Clermont Avenue Dallas, TX 75223
Want to know what your home might be worth? Contact us for a FREE valuation!

Our team is ready to help you sell your home for the highest possible price ASAP
Key Details
Property Type Single Family Home
Sub Type Single Family Residence
Listing Status Sold
Purchase Type For Sale
Square Footage 1,712 sqft
Price per Sqft $452
Subdivision Hollywood Rev
MLS Listing ID 20600674
Sold Date 08/01/24
Style Traditional
Bedrooms 3
Full Baths 2
HOA Y/N None
Year Built 1936
Annual Tax Amount $13,398
Lot Size 6,534 Sqft
Acres 0.15
Property Description
MOVE IN READY! Hollywood Heights Doll House with beautiful finish out! Thoughtfully preserved historic Hollywood Heights charm with remodeled amenities! Enjoy sitting and relaxing on the spacious front porch & then step into your DREAM HOME and see the stunning hardwoods! The home is light & bright! The kitchen is complete with Thermador professional appliances, custom cabinets, quartzite countertops, designer tile backsplash, wine fridge, sonic ice maker. The redesigned expansion of primary bedroom & bath addition in 2016 with 9' ceilings has all custom cabinets, marble floor, designer tile, marble oversized tub, Toto toilet, and quartz countertops!! There is a tankless hot water tank. French doors out to the large outdoor patio made for entertaining, grilling & a yard for gardening or playing! The driveway has an electric gate leads to carport and garage. Designer touches throughout the home. You will not be disappointed with this home in one of Dallas' most charming neighborhoods!
Location
State TX
County Dallas
Direction See GPS
Rooms
Dining Room 1
Interior
Interior Features Built-in Features, Built-in Wine Cooler, Cable TV Available, Chandelier, Decorative Lighting, Double Vanity, Dry Bar, High Speed Internet Available, Natural Woodwork, Smart Home System, Wainscoting, Walk-In Closet(s)
Heating Central, Fireplace(s), Humidity Control, Natural Gas
Cooling Central Air, Electric, Humidity Control
Flooring Hardwood, Marble, Wood
Fireplaces Number 1
Fireplaces Type Brick
Equipment Irrigation Equipment
Appliance Built-in Gas Range, Commercial Grade Range, Commercial Grade Vent, Dishwasher, Disposal, Dryer, Gas Cooktop, Ice Maker, Microwave, Plumbed For Gas in Kitchen, Tankless Water Heater, Trash Compactor, Vented Exhaust Fan, Washer
Heat Source Central, Fireplace(s), Humidity Control, Natural Gas
Laundry Electric Dryer Hookup, Utility Room, Stacked W/D Area
Exterior
Exterior Feature Covered Patio/Porch, Rain Gutters, Lighting, Uncovered Courtyard
Garage Spaces 1.0
Carport Spaces 1
Fence Back Yard, Electric, Gate, Wood, Wrought Iron
Utilities Available City Sewer, City Water, Curbs, Electricity Available, Individual Gas Meter, Individual Water Meter, Natural Gas Available, Sewer Available
Roof Type Composition
Total Parking Spaces 2
Garage Yes
Building
Lot Description Few Trees, Interior Lot, Sprinkler System, Subdivision
Story One
Foundation Pillar/Post/Pier
Level or Stories One
Structure Type Brick,Vinyl Siding
Schools
Elementary Schools Lakewood
Middle Schools Long
High Schools Woodrow Wilson
School District Dallas Isd
Others
Restrictions Other
Ownership See Agent
Acceptable Financing Cash, Conventional, FHA, VA Loan
Listing Terms Cash, Conventional, FHA, VA Loan
Financing Conventional
Read Less

©2024 North Texas Real Estate Information Systems.
Bought with Kevin Blair • Compass RE Texas, LLC
GET MORE INFORMATION





