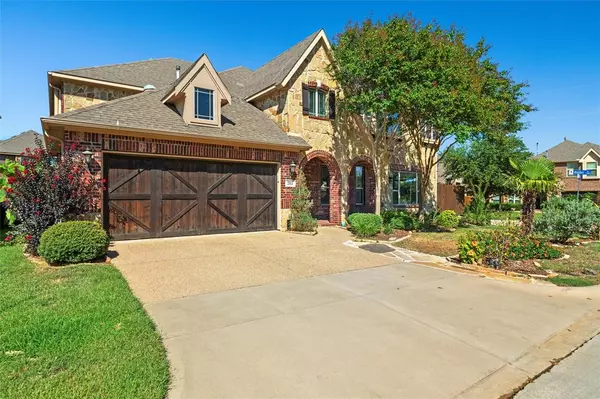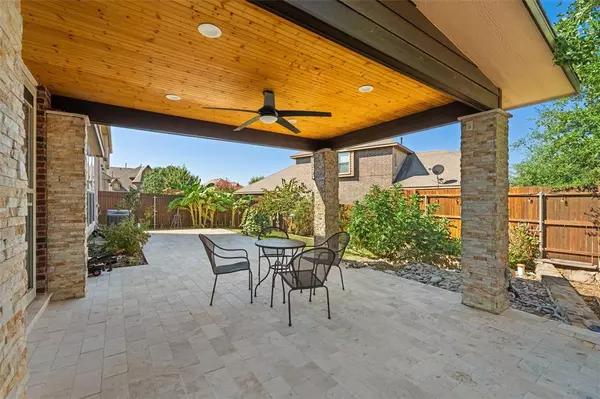For more information regarding the value of a property, please contact us for a free consultation.
203 Ridgewood Drive Euless, TX 76039
Want to know what your home might be worth? Contact us for a FREE valuation!

Our team is ready to help you sell your home for the highest possible price ASAP
Key Details
Property Type Single Family Home
Sub Type Single Family Residence
Listing Status Sold
Purchase Type For Sale
Square Footage 3,962 sqft
Price per Sqft $191
Subdivision Ridge Crest Estates
MLS Listing ID 20559172
Sold Date 04/19/24
Style Traditional
Bedrooms 5
Full Baths 3
Half Baths 1
HOA Fees $45/ann
HOA Y/N Mandatory
Year Built 2012
Annual Tax Amount $10,643
Lot Size 8,494 Sqft
Acres 0.195
Property Description
This remodeled 5 bedrooms has 2 master bedrooms, 3.5 baths two-story home with stone and brick exterior has
New roof, foam insulation, fresh paint, new luxurious porcelain flooring downstairs, luxury wood, vinyl plank with cork back upstairs.
It has large windows; wood floors in the family and extended entry; a gourmet kitchen with custom wood cabinets, granite counters & large island.
Downstairs has extended formal living area, dining, family room and a master bedroom;
Upstairs game room and spacious living area, 2nd master bedroom and 3 bedrooms.
This home stands out with its two patios.
Two additional climate control areas, first a walk-in attic with wooden floor and second is the garage with recessed lights, tubular skylight and wall mount quiet garage door opener, inviting multiple other usage options.
Plenty of storage area in 3 attics and additional storage in already huge pantry.
One of the two patios is adorned with travertine and quartz stones with ample light.
Location
State TX
County Tarrant
Direction From Hwy. 360, exit Mid Cities Blvd and go West approximately 1 miles to N. Main Street. Left on Main and immediately turn left into Ridge Crest community.
Rooms
Dining Room 2
Interior
Interior Features Built-in Features, Cable TV Available, Decorative Lighting, Double Vanity, Eat-in Kitchen, High Speed Internet Available, Kitchen Island, Pantry, Walk-In Closet(s)
Heating Central, Electric
Cooling Ceiling Fan(s), Central Air, Electric
Flooring Ceramic Tile, Wood
Appliance Dishwasher, Disposal, Gas Oven, Gas Range, Microwave, Plumbed For Gas in Kitchen
Heat Source Central, Electric
Exterior
Exterior Feature Covered Patio/Porch, Rain Gutters
Garage Spaces 2.0
Fence Wood
Utilities Available City Sewer, City Water, Concrete, Curbs, Underground Utilities, Other
Roof Type Composition
Total Parking Spaces 2
Garage Yes
Building
Lot Description Corner Lot, Interior Lot, Landscaped, Many Trees, Sprinkler System, Subdivision
Story Two
Foundation Slab
Level or Stories Two
Structure Type Brick,Rock/Stone
Schools
Elementary Schools Bear Creek
Middle Schools Heritage
High Schools Colleyville Heritage
School District Grapevine-Colleyville Isd
Others
Ownership Azhar Afaq, Bushra Mahmood
Acceptable Financing Cash, Conventional
Listing Terms Cash, Conventional
Financing Conventional
Read Less

©2024 North Texas Real Estate Information Systems.
Bought with Zahra Jalaluddin • eXp Realty LLC
GET MORE INFORMATION





