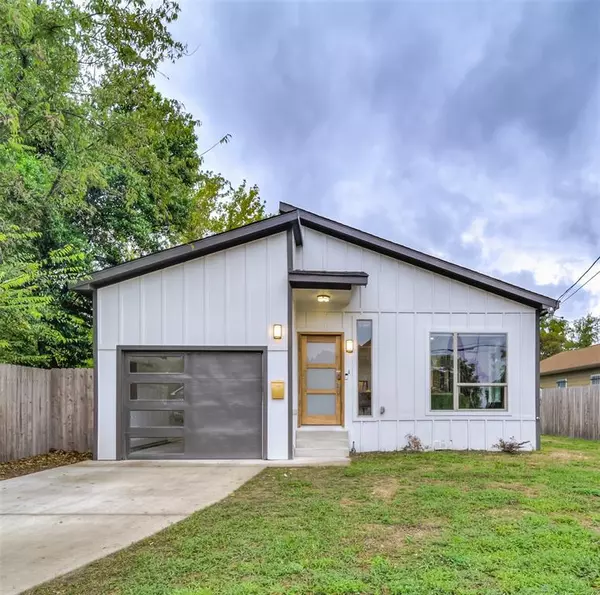For more information regarding the value of a property, please contact us for a free consultation.
1726 Nomas Street Dallas, TX 75212
Want to know what your home might be worth? Contact us for a FREE valuation!

Our team is ready to help you sell your home for the highest possible price ASAP
Key Details
Property Type Single Family Home
Sub Type Single Family Residence
Listing Status Sold
Purchase Type For Sale
Square Footage 2,372 sqft
Price per Sqft $172
Subdivision Homestead
MLS Listing ID 20526918
Sold Date 04/11/24
Bedrooms 5
Full Baths 2
Half Baths 1
HOA Y/N None
Year Built 1948
Annual Tax Amount $10,677
Lot Size 6,011 Sqft
Acres 0.138
Property Description
FULLY FURNISHED. Lender and Seller credits to assist with Down payment and.or rate buy down *with preferred lender*
This renovated 1948 gem boasts 5 spacious bedrooms and 2.5 baths and offers a haven of comfort and style. The large open floor plan invites you into a world of possibilities, perfect for entertaining or simply enjoying the abundance of space. Step into the heart of the home – the updated kitchen features a breakfast bar and stainless steel appliances. Each bedroom is a retreat in itself, with generous proportions. The bathrooms have been updated, ensuring a perfect blend of functionality and luxury. Closet space will never be an issue with massive primary and secondary closets, complemented by ample storage throughout the house. Low Maintenance yard. Convenience meets charm in this great location with easy access to downtown. Don't miss the chance to make this meticulously designed home yours!
Location
State TX
County Dallas
Direction Head west on I-30 W, Use the right 2 lanes to take exit 42 for Hampton Rd, Keep right, follow signs for Hampton Rd N and merge onto N Hampton Rd, Turn right onto Singleton Blvd, Turn left onto Vilbig Rd, Turn right at the 3rd cross street onto Nomas St, Property will be on the right.
Rooms
Dining Room 1
Interior
Interior Features Cable TV Available, Double Vanity, Eat-in Kitchen, High Speed Internet Available, Open Floorplan, Pantry, Walk-In Closet(s)
Heating Central
Cooling Ceiling Fan(s), Central Air
Appliance Dishwasher, Disposal, Dryer, Electric Cooktop, Electric Oven, Microwave, Refrigerator, Washer
Heat Source Central
Laundry Utility Room, Full Size W/D Area
Exterior
Exterior Feature Covered Deck, Private Yard
Garage Spaces 1.0
Carport Spaces 1
Fence Wood
Utilities Available City Sewer, City Water
Roof Type Composition
Total Parking Spaces 1
Garage Yes
Building
Lot Description Interior Lot
Story One
Foundation Pillar/Post/Pier
Level or Stories One
Structure Type Frame
Schools
Elementary Schools Carr
Middle Schools Rusk
High Schools Pinkston
School District Dallas Isd
Others
Ownership Amir and Dani Nazemian
Acceptable Financing Cash, Conventional
Listing Terms Cash, Conventional
Financing VA
Read Less

©2024 North Texas Real Estate Information Systems.
Bought with Sherry Hazrati • Compass RE Texas, LLC.
GET MORE INFORMATION





