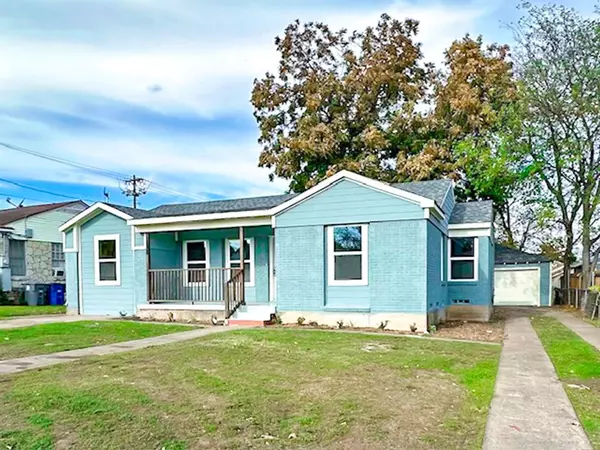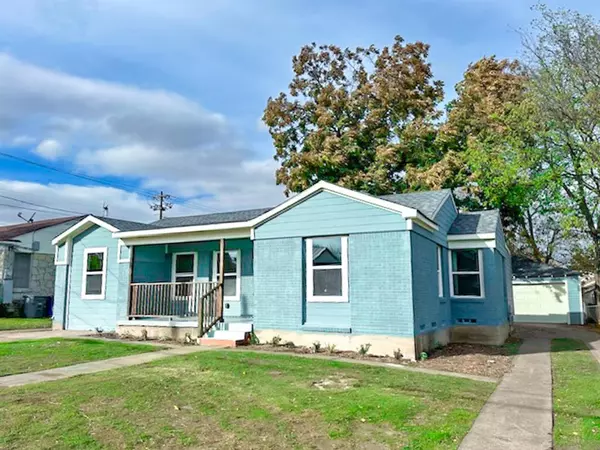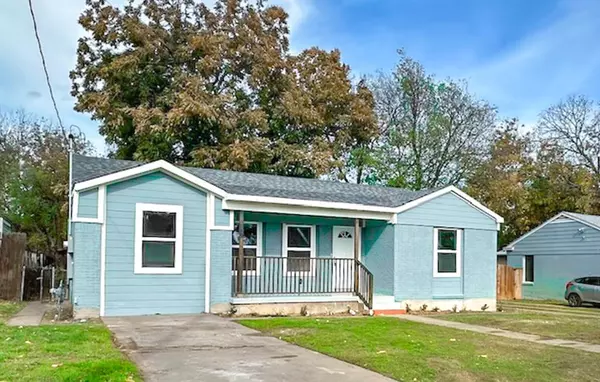For more information regarding the value of a property, please contact us for a free consultation.
2859 Searcy Drive Dallas, TX 75211
Want to know what your home might be worth? Contact us for a FREE valuation!

Our team is ready to help you sell your home for the highest possible price ASAP
Key Details
Property Type Single Family Home
Sub Type Single Family Residence
Listing Status Sold
Purchase Type For Sale
Square Footage 1,703 sqft
Price per Sqft $190
Subdivision Loupot Heights
MLS Listing ID 20492620
Sold Date 03/19/24
Style Traditional
Bedrooms 4
Full Baths 3
HOA Y/N None
Year Built 1946
Annual Tax Amount $4,546
Lot Size 7,623 Sqft
Acres 0.175
Property Description
Freshly REMODELED with ALL NEW UPDATES from mechanicals, electrical, HVAC, plumbing hardware, drywalls, & roofs to appliances, floorings, windows, landscaping, int & ext paint, new kitchen and bathrooms, soft closed cabinets, light fixtures, backsplash, countertops, vanities, & showers. It’s practically a BRAND NEW home. This spacious, open concept home features 4 bedrooms, 3 full baths, 2 living areas, 1 dining, & a 2 car garage! Private master bedroom tucked in the back of home with split bedrooms at the front. One of the secondary bedrooms has an ensuite. The 2nd living area can be a game room, study, or a flex room for anything you need. The spacious kitchen has a large island, walk in pantry, granite counters, and direct access to the giant backyard. The long driveway leading to a 2 car garage provides plenty of parking. Enjoy some fresh morning & evening air on the epoxied covered patio. Convenient location with walking distance to elementary school and quick access to Highway.
Location
State TX
County Dallas
Direction I-30 to S Hampton to Bentley to Pierce to Searcy.
Rooms
Dining Room 1
Interior
Interior Features Eat-in Kitchen, Granite Counters, Kitchen Island, Open Floorplan, Pantry
Heating Central, Electric
Cooling Central Air, Electric
Flooring Carpet, Ceramic Tile, Luxury Vinyl Plank
Appliance Dishwasher, Disposal, Electric Range, Microwave
Heat Source Central, Electric
Laundry In Kitchen
Exterior
Exterior Feature Covered Patio/Porch
Garage Spaces 2.0
Fence Chain Link, Wood
Utilities Available City Sewer, City Water
Roof Type Composition
Total Parking Spaces 2
Garage Yes
Building
Lot Description Interior Lot
Story One
Foundation Pillar/Post/Pier
Level or Stories One
Structure Type Brick,Siding
Schools
Elementary Schools Cowart
Middle Schools Stockard
High Schools Molina
School District Dallas Isd
Others
Ownership See tax
Acceptable Financing Cash, Conventional, FHA, VA Loan
Listing Terms Cash, Conventional, FHA, VA Loan
Financing Conventional
Read Less

©2024 North Texas Real Estate Information Systems.
Bought with Brandon Scribner • eXp Realty LLC
GET MORE INFORMATION





