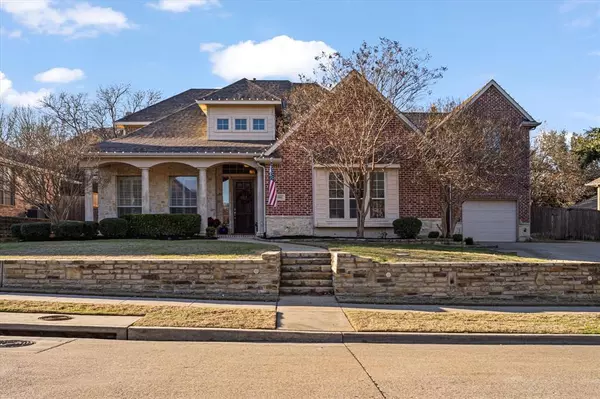For more information regarding the value of a property, please contact us for a free consultation.
3102 Normandy Drive Mckinney, TX 75070
Want to know what your home might be worth? Contact us for a FREE valuation!

Our team is ready to help you sell your home for the highest possible price ASAP
Key Details
Property Type Single Family Home
Sub Type Single Family Residence
Listing Status Sold
Purchase Type For Sale
Square Footage 3,676 sqft
Price per Sqft $204
Subdivision Eldorado Estates Ph Iii
MLS Listing ID 20500493
Sold Date 01/29/24
Style Craftsman,Tudor
Bedrooms 4
Full Baths 4
HOA Y/N None
Year Built 2002
Annual Tax Amount $10,531
Lot Size 0.300 Acres
Acres 0.3
Property Description
Custom built home in sought after Eldorado Estates subdivision and zoned Valley Creek Elementary. This neighborhood is one of a kind with established trees and LOVE where you live feel! Curb appeal with covered front porch, dramatic 2 story entry way, inviting seating area with open floorplan to living, dining room and kitchen. Custom cabinets and wood work throughout, built-in refrigerator, ice maker, gas cooktop, double ovens, cabinets with undermount lights. Breakfast bar with glass cabinets for extra storage space. Fireplace in living room with gas logs, Study, Office can be 5th bedroom with built-in cabinets. Master bedroom is downstairs and 3 bedrooms upstairs with media, game room. Hidden space in attic can be a bonus room. 3 cars garage, covered back patio and extra concrete patio for fire pits. Great yard for pets and play! Neighborhood has no HOA and a golf cart away from Eldorado Country Club. Shopping centers within walking distance to Trader Joe's, minutes from 75 and 121.
Location
State TX
County Collin
Direction From 75 Central exit west on Eldorado, Turn Left on Voltaire, turn left on Cayenne, will curve rights and becomes Normandy. House is on the right.
Rooms
Dining Room 2
Interior
Interior Features Built-in Features, Cable TV Available, Cathedral Ceiling(s), Chandelier, Decorative Lighting, Double Vanity, Dry Bar, Eat-in Kitchen, Flat Screen Wiring, Granite Counters, High Speed Internet Available, Kitchen Island, Loft, Natural Woodwork, Open Floorplan, Paneling, Tile Counters, Vaulted Ceiling(s), Walk-In Closet(s), Wet Bar
Heating Electric
Cooling Ceiling Fan(s), Central Air
Flooring Carpet, Ceramic Tile, Tile, Wood
Fireplaces Number 1
Fireplaces Type Gas Logs
Appliance Built-in Gas Range, Built-in Refrigerator, Dishwasher, Disposal, Electric Oven, Gas Cooktop, Gas Range, Ice Maker, Microwave, Double Oven, Refrigerator, Trash Compactor
Heat Source Electric
Laundry Electric Dryer Hookup, Utility Room, Laundry Chute, Full Size W/D Area
Exterior
Exterior Feature Rain Gutters, Private Entrance, Private Yard
Garage Spaces 3.0
Fence Back Yard, Fenced, Rock/Stone, Wood
Utilities Available Cable Available, City Sewer, City Water, Concrete, Curbs, Sidewalk
Roof Type Composition
Garage Yes
Building
Lot Description Landscaped, Lrg. Backyard Grass, Many Trees, Sprinkler System
Story Two
Foundation Slab
Level or Stories Two
Structure Type Brick,Concrete,Rock/Stone,Vinyl Siding,Wood
Schools
Elementary Schools Valley Creek
Middle Schools Faubion
High Schools Mckinney
School District Mckinney Isd
Others
Ownership David Schubel
Acceptable Financing Cash, Conventional, FHA, VA Loan
Listing Terms Cash, Conventional, FHA, VA Loan
Financing Conventional
Read Less

©2024 North Texas Real Estate Information Systems.
Bought with Irina Bobrenkova • Rogers Healy and Associates
GET MORE INFORMATION





