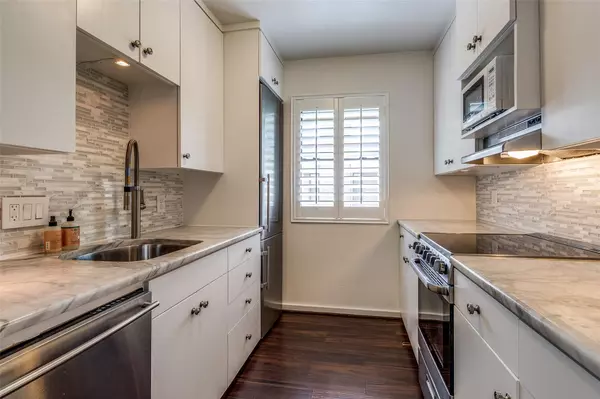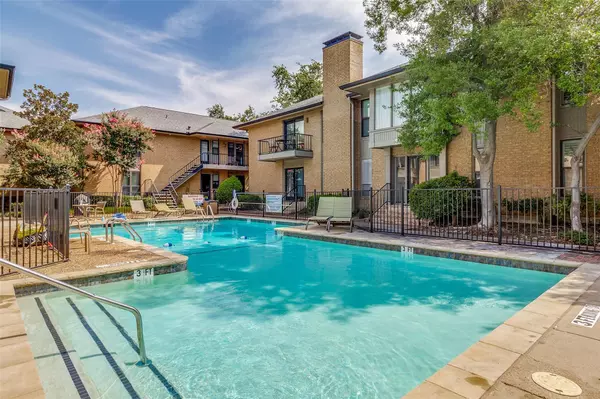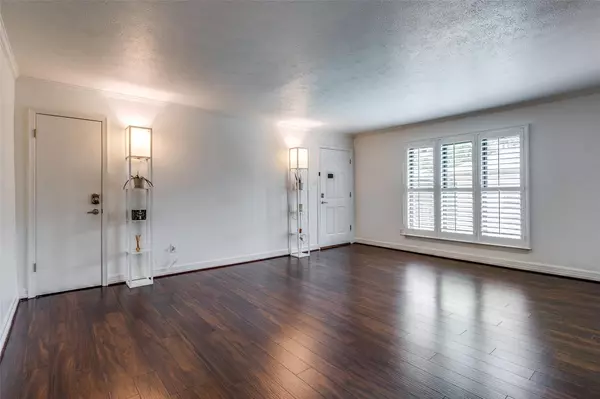For more information regarding the value of a property, please contact us for a free consultation.
10753 Villager Road #C Dallas, TX 75230
Want to know what your home might be worth? Contact us for a FREE valuation!

Our team is ready to help you sell your home for the highest possible price ASAP
Key Details
Property Type Condo
Sub Type Condominium
Listing Status Sold
Purchase Type For Sale
Square Footage 734 sqft
Price per Sqft $306
Subdivision Royal Lane Condos 5800
MLS Listing ID 20401612
Sold Date 10/20/23
Style Traditional
Bedrooms 1
Full Baths 1
HOA Fees $418/mo
HOA Y/N Mandatory
Year Built 1969
Lot Size 11.311 Acres
Acres 11.311
Property Description
Beautifully updated one bedroom condo located in a sought after gated community of 200 units in Preston Hollow with easy access to the Dallas North Tollway! This quiet second story unit features freshly touched up paint throughout, marble counters, stainless steel appliances in the kitchen, wood like flooring throughout, no carpet, an updated bathroom, plantation shutters, several storage closets, a dedicated covered parking spot, and a large walk in cedar lined closet. One of the four large pools is just steps from the front door! Enjoy the convenience of walking to an amazing variety of nearby restaurants and shopping. The monthly HOA fee covers all utilities, building, and grounds maintenance, and basic cable. THE HOA HAS VERY STRICT LEASING AND PET POLICIES IN PLACE. NO CONDOMINIUM MAY BE LEASED DIRECTLY AFTER THE SALE DUE TO THE LIMITED NUMBER OF LEASES ALLOWED ON THE PROPERTY. PERMISSION TO LEASE ANY CONDOMINIUM MUST FIRST BE OBTAINED BY THE HOA FROM THE CURRENT WAITING LIST.
Location
State TX
County Dallas
Community Community Pool, Community Sprinkler, Gated, Laundry, Perimeter Fencing, Pool, Sidewalks, Other
Direction The complex is located at the southeast corner of the Dallas North Tollway and Royal Lane. The entrance is located on the south side of Royal Lane, between Preston and the Tollway. The building is located towards the tollway on the north side of the complex. Entry to the building is next to pool.
Rooms
Dining Room 1
Interior
Interior Features Cable TV Available, Decorative Lighting, Flat Screen Wiring, Granite Counters, High Speed Internet Available, Open Floorplan, Sound System Wiring, Walk-In Closet(s)
Heating Central, Electric
Cooling Ceiling Fan(s), Central Air, Electric
Flooring Laminate, Luxury Vinyl Plank
Fireplaces Type None
Appliance Dishwasher, Disposal, Electric Cooktop, Electric Oven, Electric Range, Ice Maker
Heat Source Central, Electric
Exterior
Exterior Feature Courtyard, Dog Run, Rain Gutters, Lighting, Private Entrance, Other
Carport Spaces 1
Fence Gate, Metal, Other
Pool Fenced, Gunite, In Ground
Community Features Community Pool, Community Sprinkler, Gated, Laundry, Perimeter Fencing, Pool, Sidewalks, Other
Utilities Available Asphalt, City Sewer, City Water, Curbs, Sidewalk
Roof Type Composition
Total Parking Spaces 1
Garage No
Private Pool 1
Building
Lot Description Landscaped, Many Trees
Story One
Foundation Pillar/Post/Pier, Other
Level or Stories One
Structure Type Brick
Schools
Elementary Schools Pershing
Middle Schools Benjamin Franklin
High Schools Hillcrest
School District Dallas Isd
Others
Restrictions No Sublease,Pet Restrictions
Acceptable Financing Cash, Conventional
Listing Terms Cash, Conventional
Financing Cash
Read Less

©2024 North Texas Real Estate Information Systems.
Bought with David Maez II • Vivo Realty
GET MORE INFORMATION





