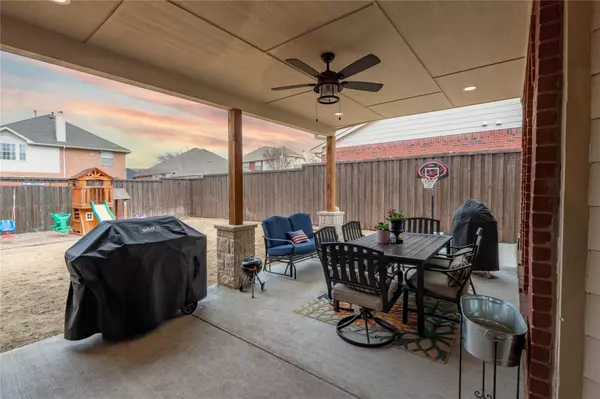For more information regarding the value of a property, please contact us for a free consultation.
4409 Belvedere Drive Plano, TX 75093
Want to know what your home might be worth? Contact us for a FREE valuation!

Our team is ready to help you sell your home for the highest possible price ASAP
Key Details
Property Type Single Family Home
Sub Type Single Family Residence
Listing Status Sold
Purchase Type For Sale
Square Footage 2,745 sqft
Price per Sqft $218
Subdivision Bristol Pointe Estates Ph I
MLS Listing ID 20255288
Sold Date 03/28/23
Style Traditional
Bedrooms 4
Full Baths 2
Half Baths 1
HOA Fees $25
HOA Y/N Mandatory
Year Built 1998
Annual Tax Amount $8,159
Lot Size 6,534 Sqft
Acres 0.15
Property Description
See VIDEO tour link. LOCATION, LOCATION! Welcome home to this beautifully landscaped, move in ready, update home in desired Plano! 4,2.5,2 open concept with office downstairs & bonus room upstairs with the 4 bedrooms. Very close to the New H-E-B Store, shopping, entertainment & Legacy West. WOW! Over 60K in UPDATES in the last 2yrs: Roof, replaced both upstairs & downstairs AC & Heater units inside & outside. Covered patio addition, approx 30x10 with stone & wood columns, can lighting, ceiling fan & added electrical as well as astro turf on the side of home off patio to practice your putting or corn hole games. Kids play area installed, landscaping & mulch. Fence restained. Added foam insulation in some areas & solar attic fan. LVP flooring installed throughout downs stairs, updated lighting & ceiling fans & a fresh coat of paint. New SS gas range & microwave. Walking distance to Daffron Elem, Park, community pool & trails. What are you waiting for? Dont miss out on this great home!
Location
State TX
County Collin
Community Community Pool
Direction From George Bush-190, take Preston Rd North, right on Spring Creek Pkwy, right on Preston Meadows, left on Belvedere, home is on left
Rooms
Dining Room 2
Interior
Interior Features Cable TV Available, Decorative Lighting, Double Vanity, High Speed Internet Available, Kitchen Island, Open Floorplan, Walk-In Closet(s)
Heating Central, ENERGY STAR Qualified Equipment, Fireplace(s), Natural Gas, Zoned
Cooling Attic Fan, Ceiling Fan(s), Central Air, Electric, ENERGY STAR Qualified Equipment, Multi Units, Zoned
Flooring Carpet, Ceramic Tile, Luxury Vinyl Plank
Fireplaces Number 1
Fireplaces Type Gas Starter, Living Room
Appliance Dishwasher, Disposal, Dryer, Electric Oven, Gas Cooktop, Gas Water Heater, Microwave, Plumbed For Gas in Kitchen, Washer
Heat Source Central, ENERGY STAR Qualified Equipment, Fireplace(s), Natural Gas, Zoned
Laundry Electric Dryer Hookup, Full Size W/D Area, Washer Hookup
Exterior
Exterior Feature Covered Patio/Porch, Private Yard
Garage Spaces 2.0
Fence Privacy, Wood
Community Features Community Pool
Utilities Available Alley, Cable Available, City Sewer, City Water, Concrete, Curbs, Individual Gas Meter, Individual Water Meter, Sidewalk, Underground Utilities
Roof Type Composition
Garage Yes
Building
Lot Description Few Trees, Interior Lot, Landscaped, Sprinkler System, Subdivision
Story Two
Foundation Slab
Structure Type Brick
Schools
Elementary Schools Daffron
Middle Schools Robinson
High Schools Jasper
School District Plano Isd
Others
Restrictions Deed,Easement(s)
Ownership See Tax
Acceptable Financing Cash, Conventional, FHA, VA Loan
Listing Terms Cash, Conventional, FHA, VA Loan
Financing Conventional
Read Less

©2024 North Texas Real Estate Information Systems.
Bought with Donna Breedlove • Keller Williams Prosper Celina
GET MORE INFORMATION





