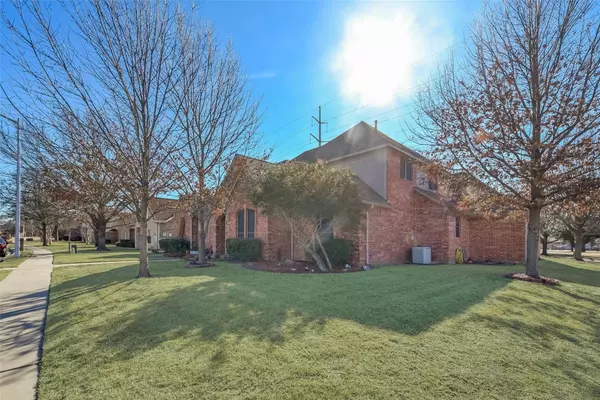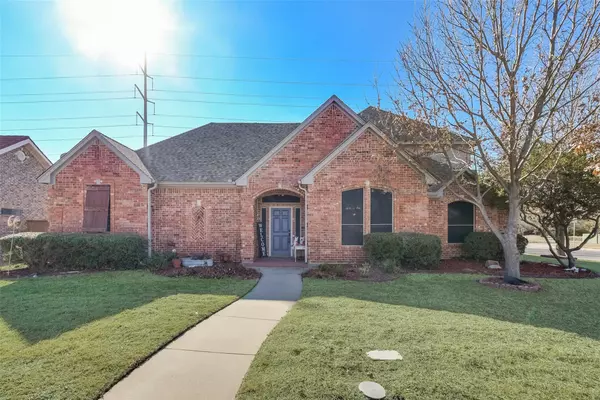For more information regarding the value of a property, please contact us for a free consultation.
3800 Deer Forest Drive Denton, TX 76208
Want to know what your home might be worth? Contact us for a FREE valuation!

Our team is ready to help you sell your home for the highest possible price ASAP
Key Details
Property Type Single Family Home
Sub Type Single Family Residence
Listing Status Sold
Purchase Type For Sale
Square Footage 2,952 sqft
Price per Sqft $203
Subdivision Deerwood Ph Iii
MLS Listing ID 20241464
Sold Date 03/21/23
Bedrooms 5
Full Baths 5
HOA Y/N None
Year Built 1999
Annual Tax Amount $8,103
Lot Size 0.300 Acres
Acres 0.3
Property Description
Beautiful Custom home with 5 bedrooms and 5 full bathrooms and 3 car garage, private alley shared with one neighbor. Spectacular Primary suite with huge walk in closet, spa like bathroom with coffee bar. Designer fixtures and upgrades throughout home. Formal dining opens up to spacious kitchen, walk in pantry, island and dual ovens. Family room includes built in shelving, fireplace and windows over looking the pool. Second floor includes 3 large bedrooms each with en-suite bathrooms, walk in closets and built ins. Abundant storage throughout, Laundry room has wood counters, large sink and under stair storage. All windows have solar screens and ceramic window seals. Step out back to the gorgeous patio and fenced in pool, pool equipment is fenced off out of view. Check out the 3 oversized car garage with electric car charging equipment and epoxy flooring. Within walking distance to Hodge Elementary, NO HOA! This home is an entertainers dream.
Location
State TX
County Denton
Direction From Loop 288 , east on Kings Row, first left on Deerwood and continue on to Grant, Next Right is Deer Forest, house in on the corner of Grant and Deer Forest. Please utilize GPS
Rooms
Dining Room 1
Interior
Interior Features Built-in Features, Cable TV Available, Decorative Lighting, Double Vanity, Eat-in Kitchen, Flat Screen Wiring, Granite Counters, High Speed Internet Available, Kitchen Island, Natural Woodwork, Pantry, Walk-In Closet(s)
Heating Central, Natural Gas
Cooling Ceiling Fan(s), Central Air, Electric
Flooring Carpet, Ceramic Tile, Tile, Wood
Fireplaces Number 1
Fireplaces Type Blower Fan, Gas Starter, Insert, Wood Burning
Equipment Irrigation Equipment, Satellite Dish
Appliance Built-in Gas Range, Dishwasher, Disposal, Electric Oven, Gas Cooktop, Gas Water Heater, Microwave, Double Oven, Plumbed For Gas in Kitchen
Heat Source Central, Natural Gas
Laundry Electric Dryer Hookup, Utility Room, Full Size W/D Area, Washer Hookup
Exterior
Exterior Feature Covered Patio/Porch, Rain Gutters, Lighting, Private Yard
Garage Spaces 3.0
Fence Back Yard, Fenced, Wood, Wrought Iron
Pool Fenced, Gunite, Heated, In Ground, Water Feature
Utilities Available All Weather Road, Alley, Cable Available, City Sewer, City Water, Concrete, Curbs, Individual Gas Meter, Individual Water Meter, Natural Gas Available, Phone Available, Sewer Available, Sidewalk
Roof Type Composition
Garage Yes
Private Pool 1
Building
Lot Description Corner Lot, Few Trees, Sprinkler System
Story Two
Foundation Slab
Structure Type Brick
Schools
Elementary Schools Hodge
School District Denton Isd
Others
Ownership Jacklyn O'Shea & John O'Shea
Acceptable Financing Cash, Conventional
Listing Terms Cash, Conventional
Financing VA
Read Less

©2024 North Texas Real Estate Information Systems.
Bought with Melinda Wray • Alliance Properties
GET MORE INFORMATION





