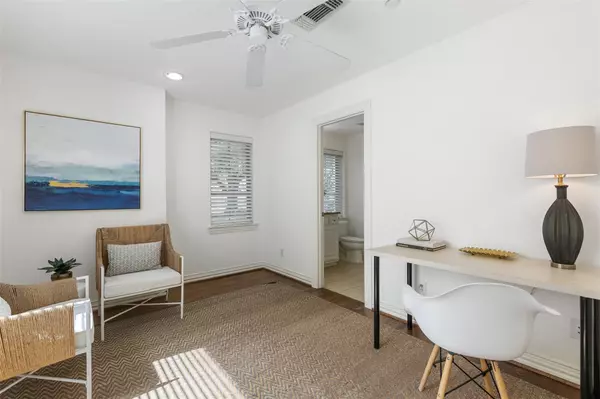For more information regarding the value of a property, please contact us for a free consultation.
4524 Emerson Avenue #8 University Park, TX 75205
Want to know what your home might be worth? Contact us for a FREE valuation!

Our team is ready to help you sell your home for the highest possible price ASAP
Key Details
Property Type Condo
Sub Type Condominium
Listing Status Sold
Purchase Type For Sale
Square Footage 1,897 sqft
Price per Sqft $448
Subdivision 4524 Emerson Condos
MLS Listing ID 20112138
Sold Date 10/11/22
Bedrooms 3
Full Baths 3
Half Baths 1
HOA Fees $325/mo
HOA Y/N Mandatory
Year Built 2007
Lot Size 0.487 Acres
Acres 0.487
Property Description
Gorgeous 3-level, almost 2000 sq ft, CORNER condo in coveted University Park, Highland Park Schools. One of the larger 3 bedroom, 3.5 bath units and offering more windows and light due to the corner location. Lives more like a townhome. Outstanding location away from all the normal condo congestion. Level 1 offers a guest bedroom or office directly off of entry with ensuite bath. Level 2 is main living with wood floors, half bath, outdoor patio, fireplace, open-kitchen den and dining with granite countertops and stainless steel appliances. Level 3 offers another guest bedroom with ensuite bath and the lovely master suite and bath, large enough for a sitting area . The laundry room is also on this level. The condo features a 2-car attached garage. Conveniently located 10 minutes to SMU and 15 minutes to downtown Dallas. Walk to HPHS. Beautifully maintained and MOVE-IN READY.
Location
State TX
County Dallas
Community Community Pool, Park, Tennis Court(S)
Direction 4524 Emerson, unit 8, corner unit. There are 3 buildings, Unit 8 is the building furthest to the East.
Rooms
Dining Room 1
Interior
Interior Features Cable TV Available, Decorative Lighting, Double Vanity, Eat-in Kitchen, Granite Counters, Kitchen Island, Multiple Staircases, Vaulted Ceiling(s), Walk-In Closet(s)
Heating Central, Fireplace(s), Natural Gas, Zoned
Cooling Ceiling Fan(s), Central Air, Electric, Zoned
Flooring Carpet, Ceramic Tile, Wood
Fireplaces Number 1
Fireplaces Type Gas Logs, Insert
Appliance Built-in Gas Range, Dishwasher, Disposal, Microwave, Plumbed for Ice Maker, Refrigerator, Vented Exhaust Fan
Heat Source Central, Fireplace(s), Natural Gas, Zoned
Laundry Electric Dryer Hookup, Utility Room, Full Size W/D Area
Exterior
Exterior Feature Balcony, Covered Patio/Porch, Rain Gutters
Garage Spaces 2.0
Community Features Community Pool, Park, Tennis Court(s)
Utilities Available City Sewer, City Water
Roof Type Composition,Shingle
Garage Yes
Building
Lot Description Corner Lot, Few Trees, Landscaped, Sprinkler System
Story Three Or More
Foundation Slab
Structure Type Brick,Rock/Stone
Schools
School District Highland Park Isd
Others
Ownership see agent
Financing Cash
Read Less

©2024 North Texas Real Estate Information Systems.
Bought with Stephen Collins • Dave Perry Miller Real Estate
GET MORE INFORMATION





