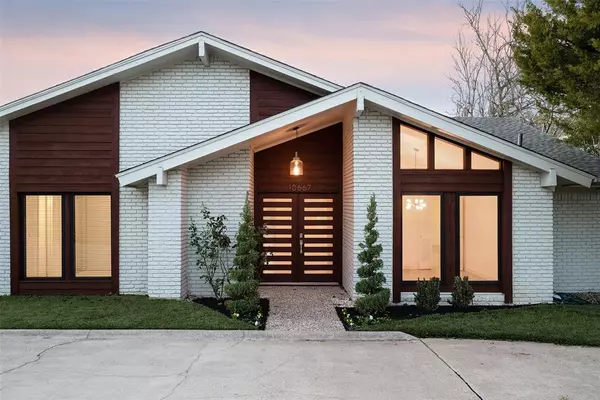For more information regarding the value of a property, please contact us for a free consultation.
10667 Pagewood Drive Dallas, TX 75230
Want to know what your home might be worth? Contact us for a FREE valuation!

Our team is ready to help you sell your home for the highest possible price ASAP
Key Details
Property Type Single Family Home
Sub Type Single Family Residence
Listing Status Sold
Purchase Type For Sale
Square Footage 3,078 sqft
Price per Sqft $292
Subdivision Brookshire Park 05
MLS Listing ID 14732534
Sold Date 03/04/22
Style Contemporary/Modern,Mid-Century Modern
Bedrooms 4
Full Baths 3
HOA Y/N None
Total Fin. Sqft 3078
Year Built 1981
Annual Tax Amount $20,394
Lot Size 0.307 Acres
Acres 0.307
Lot Dimensions 85 x 158
Property Description
Stunning one story merges contemporary design details with Mid Century feel.Open light floor plan w hdwds offers multiple views of deck and pool.Fabulous kitchen features custom Valcucine Italian cabinetry and Miele appliance suite incl built-in induction cooktop,oven,refrigerator-freezer,dishwasher,coffee maker opens to adjacent living area w frpl,vaulted ceiling and wall of windows and French doors overlooking deck,pool and fenced yard.Game room offers wet bar w sink and bev refrigerator.East wing private primary suite w walk-in closet and bath features Santa Margherita Quartz surfaces,Italian porcelain tile,dual sink vanity,walk-in shower and garden tub.3 BRs 2 baths on west wing.Attached 2 car garage.
Location
State TX
County Dallas
Direction Royal Lane, South on Boedecker, Right on Pagewood Drive. House on Right.
Rooms
Dining Room 2
Interior
Interior Features Decorative Lighting, High Speed Internet Available, Vaulted Ceiling(s), Wet Bar
Heating Central, Natural Gas, Zoned
Cooling Central Air, Electric, Zoned
Flooring Carpet, Ceramic Tile, Wood
Fireplaces Number 1
Fireplaces Type Gas Starter
Appliance Built-in Refrigerator, Built-in Coffee Maker, Convection Oven, Dishwasher, Disposal, Electric Cooktop, Microwave
Heat Source Central, Natural Gas, Zoned
Laundry Full Size W/D Area
Exterior
Garage Spaces 2.0
Fence Wood
Pool Water Feature
Utilities Available City Sewer, City Water
Roof Type Composition
Total Parking Spaces 2
Garage Yes
Private Pool 1
Building
Lot Description Few Trees, Landscaped, Sprinkler System
Story One
Foundation Slab
Level or Stories One
Structure Type Block,Wood
Schools
Elementary Schools Kramer
Middle Schools Benjamin Franklin
High Schools Hillcrest
School District Dallas Isd
Others
Restrictions No Known Restriction(s)
Ownership See Agent
Acceptable Financing Cash, Conventional
Listing Terms Cash, Conventional
Financing Conventional
Read Less

©2024 North Texas Real Estate Information Systems.
Bought with Tafari Witter • Evolve Real Estate LLC
GET MORE INFORMATION



