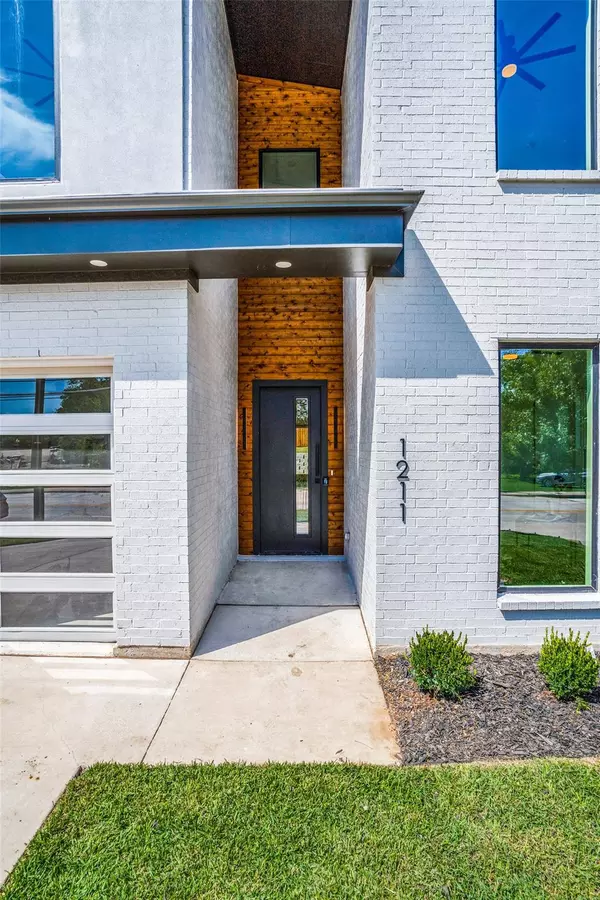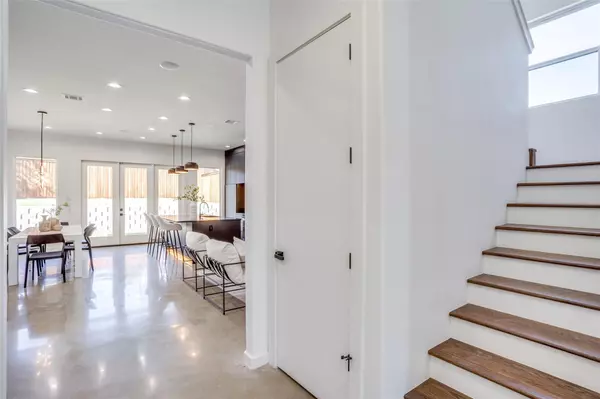For more information regarding the value of a property, please contact us for a free consultation.
1211 Bonnie View Road Dallas, TX 75203
Want to know what your home might be worth? Contact us for a FREE valuation!

Our team is ready to help you sell your home for the highest possible price ASAP
Key Details
Property Type Single Family Home
Sub Type Single Family Residence
Listing Status Sold
Purchase Type For Sale
Square Footage 2,280 sqft
Price per Sqft $217
Subdivision Day Susannah
MLS Listing ID 20163394
Sold Date 10/25/22
Style Contemporary/Modern
Bedrooms 4
Full Baths 3
HOA Y/N None
Year Built 2022
Lot Size 6,446 Sqft
Acres 0.148
Lot Dimensions 48x130
Property Description
Enter this 2022 Built Custom Contemporary Masterpiece & immediately feel at Home. Features include polished concrete floors, clerestory windows, 10’ ceilings, flex BR or Office with adjacent Full Bath. Open Kitchen, LR, DR with wet bar with solid Birch counters, Wine Fridge. Kitchen with gas range, custom cabinets, refrigerator & oversized quartz island. LR with custom Birch wall, FP, Bluetooth speakers, & wall of windows facing the beautiful backyard. Gas line adjacent to covered patio. Downstairs Owners Suite with vista to yard, ensuite bath & custom WIC. Full sized laundry with wet sink. Second floor living with hardwoods upstairs in the 17x11 flex-living space. Two additional BR each with WIC & a beautiful quartz counter Full Bath. Energy efficient low e windows, foam insulation, tankless gas water heater, gas heat & zoned HVAC will help minimize utility costs. Close to Downtown, Bishop Arts, Southern Gateway Deck Park. 1235 Bonnie View also available. See Virtual Tours for video.
Location
State TX
County Dallas
Direction From I35 Exit south on Ewing, East on Morrell, right on Bonnie View.
Rooms
Dining Room 1
Interior
Interior Features Other
Heating Central, Natural Gas
Cooling Ceiling Fan(s), Central Air, Electric, Zoned
Flooring Carpet, Ceramic Tile, Concrete, Hardwood
Fireplaces Number 1
Fireplaces Type Electric
Appliance Dishwasher, Disposal, Gas Range, Microwave, Plumbed For Gas in Kitchen, Refrigerator, Tankless Water Heater
Heat Source Central, Natural Gas
Laundry Electric Dryer Hookup, Utility Room, Full Size W/D Area
Exterior
Exterior Feature Covered Patio/Porch
Garage Spaces 2.0
Fence Back Yard, Wood
Utilities Available City Sewer, City Water
Roof Type Composition
Garage Yes
Building
Lot Description Interior Lot, Lrg. Backyard Grass, Sprinkler System
Story Two
Foundation Other
Structure Type Brick,Fiber Cement,Stucco
Schools
School District Dallas Isd
Others
Ownership See Agent
Acceptable Financing Cash, Conventional, VA Loan
Listing Terms Cash, Conventional, VA Loan
Financing Conventional
Read Less

©2024 North Texas Real Estate Information Systems.
Bought with Tiwa Ehiametalor • Tiven Realty
GET MORE INFORMATION





