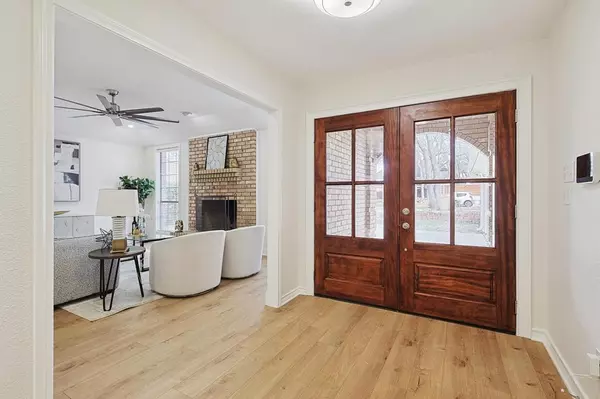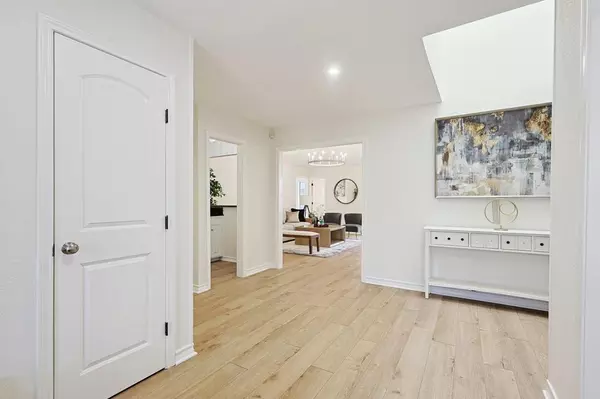209 Pebble Beach Drive Trophy Club, TX 76262
OPEN HOUSE
Sun Mar 02, 1:00pm - 3:00pm
UPDATED:
02/28/2025 06:10 PM
Key Details
Property Type Single Family Home
Sub Type Single Family Residence
Listing Status Active
Purchase Type For Sale
Square Footage 2,666 sqft
Price per Sqft $234
Subdivision Trophy Club # 9
MLS Listing ID 20840599
Style Traditional
Bedrooms 4
Full Baths 2
Half Baths 1
HOA Y/N None
Year Built 1984
Annual Tax Amount $9,398
Lot Size 9,975 Sqft
Acres 0.229
Property Sub-Type Single Family Residence
Property Description
Soaring ceilings in the family room create an inviting atmosphere, with a second living area providing added flexibility. A stylish wet bar with a wine fridge enhances the space, perfect for entertaining. A dedicated office with French doors offers privacy for work or study.
The heart of the home is the expansive kitchen, featuring new cabinetry, quartz countertops, a large island, and a double oven. The spacious breakfast room accommodates a large table, while the pantry provides abundant storage.
The private primary suite includes patio access, a spa-like en-suite with a soaking tub, and a large shower. The secondary bedrooms share a full bath, while the fourth bedroom, near a half-bath, serves as a guest room or second office.
The oversized utility room offers ample storage and space for a second fridge. Outside, the covered patio and spacious yard provide plenty of room for entertaining. A swing driveway adds extra parking and enhances curb appeal.
Conveniently located near shopping, dining, and major highways, this home offers easy access to DFW Airport in just 12 minutes. With stunning updates and a thoughtful layout, this is a rare find—don't miss your chance to make it yours!
Location
State TX
County Tarrant
Direction See GPS
Rooms
Dining Room 1
Interior
Interior Features Built-in Wine Cooler, Cable TV Available, Decorative Lighting, Double Vanity, Eat-in Kitchen, Kitchen Island, Open Floorplan, Pantry, Walk-In Closet(s), Wet Bar
Heating Electric, Fireplace(s)
Cooling Ceiling Fan(s), Central Air
Flooring Carpet, Luxury Vinyl Plank
Fireplaces Number 1
Fireplaces Type Brick, Living Room
Appliance Dishwasher, Disposal, Electric Cooktop, Electric Range
Heat Source Electric, Fireplace(s)
Laundry Electric Dryer Hookup, Washer Hookup
Exterior
Exterior Feature Covered Patio/Porch, Rain Gutters, Lighting
Garage Spaces 2.0
Fence Back Yard, Fenced, Wood
Utilities Available City Sewer, City Water, Electricity Connected, Individual Water Meter, MUD Sewer, MUD Water
Roof Type Composition
Total Parking Spaces 2
Garage Yes
Building
Lot Description Few Trees, Landscaped
Story One
Foundation Slab
Level or Stories One
Structure Type Brick
Schools
Elementary Schools Beck
Middle Schools Medlin
High Schools Byron Nelson
School District Northwest Isd
Others
Restrictions Unknown Encumbrance(s)
Ownership See Agent
Acceptable Financing Cash, Conventional, FHA, VA Loan
Listing Terms Cash, Conventional, FHA, VA Loan
Virtual Tour https://www.zillow.com/view-3d-home/39d5adbe-0d24-4e0d-8c20-67de8e62cc5c

GET MORE INFORMATION




