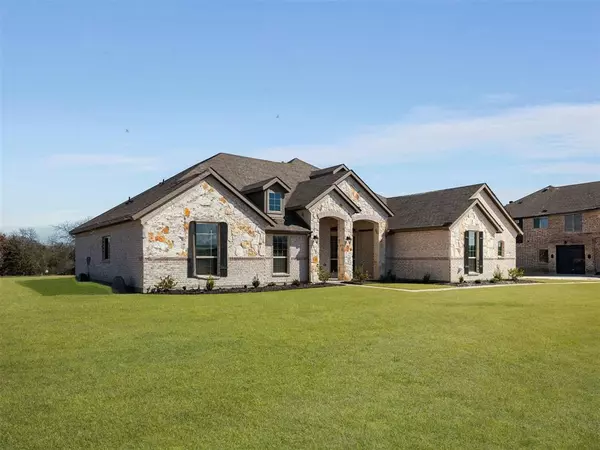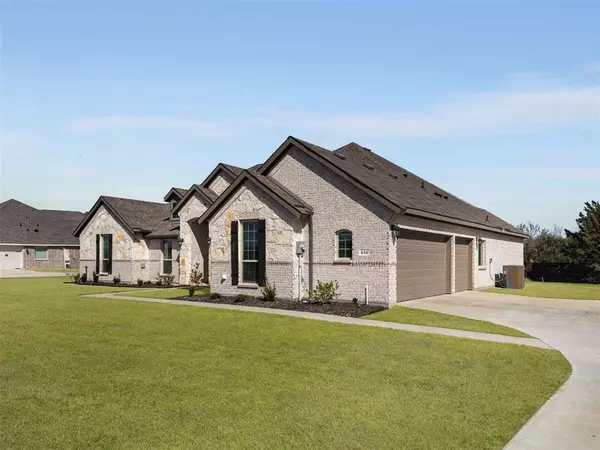630 Serenity Lane Red Oak, TX 75154
UPDATED:
02/28/2025 09:10 AM
Key Details
Property Type Single Family Home
Sub Type Single Family Residence
Listing Status Active
Purchase Type For Sale
Square Footage 2,665 sqft
Price per Sqft $210
Subdivision Crystal Lake
MLS Listing ID 20856381
Bedrooms 4
Full Baths 3
HOA Fees $500/ann
HOA Y/N Mandatory
Year Built 2023
Annual Tax Amount $11,776
Lot Size 0.680 Acres
Acres 0.68
Property Sub-Type Single Family Residence
Property Description
Inside, you'll find a bright open floor plan with beautiful tile floors and a spacious kitchen with granite countertops, stainless steel appliances, and a large island, perfect for cooking, hosting, or family time. The living room is warm and inviting, and the dedicated office makes working from home easy. The primary bedroom is oversized, with two walk-in closets and a spa-like bathroom that feels like your own retreat. Three more large bedrooms and three full bathrooms make this home great for families or guests.
Step outside to the covered patio and huge backyard, ideal for outdoor activities, BBQs, or cozy bonfires on a spring night. With almost an acre of land, there's space for everything! Kids, pets, or even a future pool. Located just a short drive from downtown Dallas, you get the best of both worlds; peaceful country-style living with shopping, parks, and entertainment close by. As an added bonus, the seller is including the dining table that converts into a pool table, washer, dryer, and refrigerator. Making this home move-in ready!
This home is a rare find, don't miss your chance! Schedule your private tour today and ask about closing cost available with our preferred lender!
Location
State TX
County Ellis
Direction Use GPS
Rooms
Dining Room 1
Interior
Interior Features Built-in Features, Cable TV Available, Double Vanity, Eat-in Kitchen, Granite Counters, High Speed Internet Available, Kitchen Island, Open Floorplan, Pantry, Walk-In Closet(s)
Heating Central, Electric, Fireplace(s)
Cooling Ceiling Fan(s), Central Air, Electric
Flooring Carpet, Ceramic Tile
Fireplaces Number 1
Fireplaces Type Living Room, Wood Burning
Appliance Dishwasher, Disposal, Electric Cooktop, Electric Oven, Electric Water Heater, Microwave, Refrigerator, Vented Exhaust Fan
Heat Source Central, Electric, Fireplace(s)
Laundry Electric Dryer Hookup, Utility Room, Full Size W/D Area, Washer Hookup
Exterior
Exterior Feature Covered Patio/Porch
Garage Spaces 3.0
Utilities Available City Sewer
Roof Type Composition
Total Parking Spaces 3
Garage Yes
Building
Lot Description Acreage, Lrg. Backyard Grass, Sprinkler System
Story One
Foundation Slab
Level or Stories One
Structure Type Brick
Schools
Elementary Schools Eastridge
Middle Schools Red Oak
High Schools Red Oak
School District Red Oak Isd
Others
Ownership Owner Of Record
Acceptable Financing Cash, Conventional, FHA, VA Loan, Other
Listing Terms Cash, Conventional, FHA, VA Loan, Other
Special Listing Condition Survey Available
Virtual Tour https://www.propertypanorama.com/instaview/ntreis/20856381

GET MORE INFORMATION




