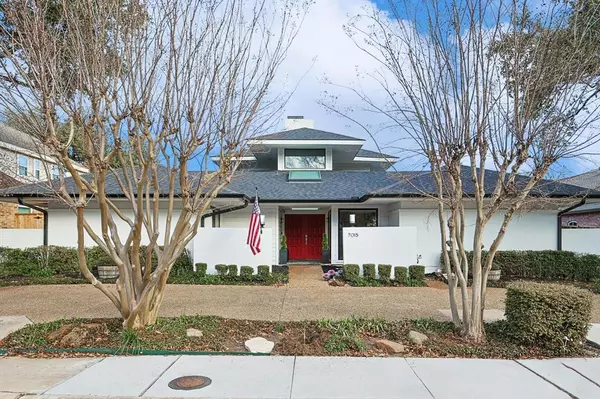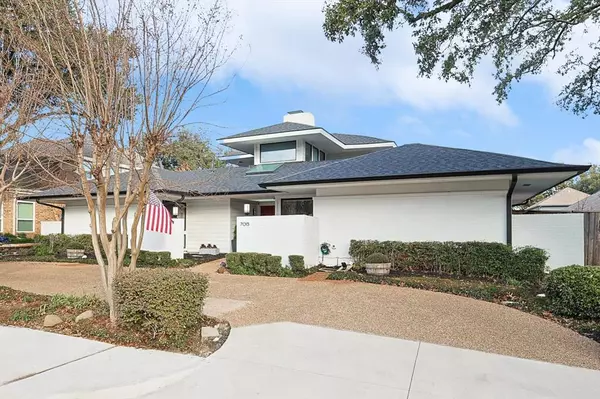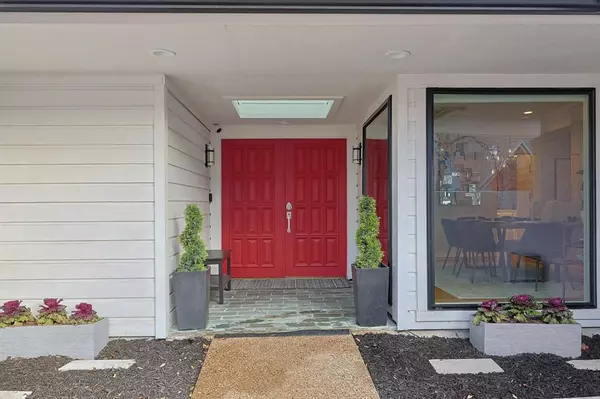7015 Chevy Chase Avenue Dallas, TX 75225
UPDATED:
01/09/2025 04:10 AM
Key Details
Property Type Single Family Home
Sub Type Single Family Residence
Listing Status Active
Purchase Type For Sale
Square Footage 2,923 sqft
Price per Sqft $444
Subdivision Windsor Place
MLS Listing ID 20803192
Style Contemporary/Modern,Ranch
Bedrooms 3
Full Baths 3
HOA Y/N None
Year Built 1979
Annual Tax Amount $23,696
Lot Size 7,884 Sqft
Acres 0.181
Lot Dimensions 70x112
Property Description
Location
State TX
County Dallas
Community Sidewalks
Direction From Hillcrest and NW Hwy go north on Hillcrest. Turn right on Chevy Chase Ave, house is on the left.
Rooms
Dining Room 2
Interior
Interior Features Built-in Features, Cable TV Available, Cedar Closet(s), Chandelier, Decorative Lighting, Double Vanity, Eat-in Kitchen, High Speed Internet Available, Natural Woodwork, Open Floorplan, Pantry, Walk-In Closet(s), Wet Bar
Heating Central, Natural Gas
Cooling Ceiling Fan(s), Central Air, Electric
Flooring Tile, Wood
Fireplaces Number 1
Fireplaces Type Gas Logs
Appliance Built-in Refrigerator, Dishwasher, Disposal, Dryer, Gas Cooktop, Gas Oven, Gas Water Heater, Microwave, Double Oven, Washer
Heat Source Central, Natural Gas
Laundry Electric Dryer Hookup, Utility Room, Full Size W/D Area, Washer Hookup
Exterior
Exterior Feature Awning(s), Covered Patio/Porch, Dog Run, Rain Gutters
Garage Spaces 2.0
Fence Wood
Pool Heated, In Ground
Community Features Sidewalks
Utilities Available Alley, Asphalt, Cable Available, City Sewer, City Water, Concrete, Curbs, Electricity Connected, Individual Gas Meter, Individual Water Meter, Natural Gas Available, Sidewalk, Underground Utilities
Roof Type Asphalt
Total Parking Spaces 2
Garage Yes
Private Pool 1
Building
Lot Description Interior Lot, Landscaped
Story One
Foundation Slab
Level or Stories One
Structure Type Brick,Wood
Schools
Elementary Schools Prestonhol
Middle Schools Benjamin Franklin
High Schools Hillcrest
School District Dallas Isd
Others
Restrictions Deed
Ownership Daniel Acevedo and Brett Singleton
Acceptable Financing Cash, Conventional
Listing Terms Cash, Conventional
Special Listing Condition Aerial Photo

GET MORE INFORMATION




