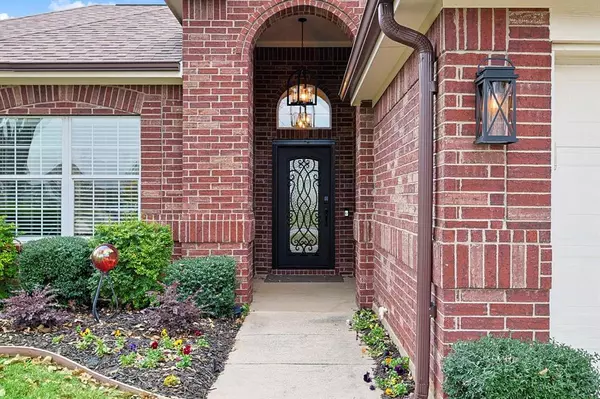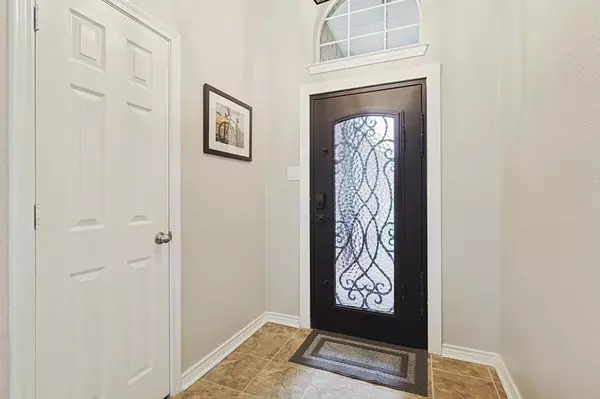3601 Paint Drive Denton, TX 76210
UPDATED:
11/26/2024 07:10 AM
Key Details
Property Type Single Family Home
Sub Type Single Family Residence
Listing Status Active
Purchase Type For Sale
Square Footage 1,747 sqft
Price per Sqft $228
Subdivision Sundown Ranch Ph 3
MLS Listing ID 20780059
Style Traditional
Bedrooms 3
Full Baths 2
HOA Fees $310
HOA Y/N Mandatory
Year Built 2004
Annual Tax Amount $5,848
Lot Size 9,278 Sqft
Acres 0.213
Property Description
Location
State TX
County Denton
Direction Teasley Ln to Sundown Blvd. Left on Clubhouse Dr. Right on Paint Dr. 3601 Paint Dr is on the left.
Rooms
Dining Room 1
Interior
Interior Features Cable TV Available, Chandelier, Eat-in Kitchen, Granite Counters, High Speed Internet Available, Open Floorplan, Walk-In Closet(s)
Heating Central, Natural Gas
Cooling Ceiling Fan(s), Electric
Flooring Carpet, Laminate, Tile
Fireplaces Number 1
Fireplaces Type Gas, Gas Logs, Gas Starter, Living Room
Appliance Dishwasher, Disposal, Electric Range, Gas Water Heater, Microwave, Vented Exhaust Fan
Heat Source Central, Natural Gas
Laundry Gas Dryer Hookup, Utility Room, Full Size W/D Area, Washer Hookup
Exterior
Exterior Feature Covered Patio/Porch, Rain Gutters, Lighting, Outdoor Living Center, Storage
Garage Spaces 2.0
Fence Wood
Utilities Available City Sewer, City Water, Concrete, Curbs, Electricity Connected, Individual Water Meter, Natural Gas Available, Phone Available, Sidewalk
Roof Type Composition
Total Parking Spaces 2
Garage Yes
Building
Lot Description Few Trees, Interior Lot, Landscaped, Lrg. Backyard Grass, Sprinkler System, Subdivision
Story One
Foundation Slab
Level or Stories One
Structure Type Brick,Siding
Schools
Elementary Schools Houston
Middle Schools Mcmath
High Schools Denton
School District Denton Isd
Others
Ownership See Agent
Special Listing Condition Survey Available

GET MORE INFORMATION





