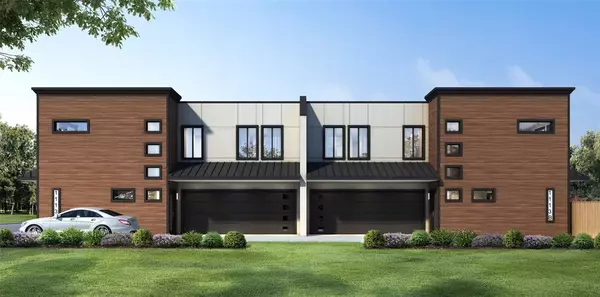1113 E Oleander Street Fort Worth, TX 76104

UPDATED:
11/16/2024 02:54 AM
Key Details
Property Type Single Family Home
Sub Type Single Family Residence
Listing Status Active
Purchase Type For Sale
Square Footage 1,981 sqft
Price per Sqft $189
Subdivision Spencer
MLS Listing ID 20772432
Style Contemporary/Modern
Bedrooms 3
Full Baths 3
Half Baths 1
HOA Y/N None
Lot Size 4,499 Sqft
Acres 0.1033
Property Description
Each 3-bedroom, 3.5 bathroom unit is crafted with an open floor plan, upscale finishes like quartz countertops, decorative lighting, and smart home features for effortless comfort. Upstairs bedrooms provide added privacy, while a private backyard, wood fencing, and covered front porch enhance both functionality and charm. With a chic stucco wood exterior, energy efficient electric heating & cooling, and app-controlled locks and HVAC, this duplex blends sophistication with sustainability. Ready for completion in January 2025, this duplex—available for individual or dual-unit purchase—offers an incredible opportunity for homeowners and investors alike. Special financing options are available, so you can embrace the Fort Worth lifestyle with ease and confidence! Don’t miss this one! Other unit available under MLS 20779570
Location
State TX
County Tarrant
Community Jogging Path/Bike Path, Restaurant, Sidewalks
Direction From I35W in Ft Worth, take exit 48A for Rosedale Street. Head E on E Rosedale Street. Continue for approximately 1.2 miles, passing Texas Wesleyan University on your L Turn R onto Nashville Avenue. In about 0.2 miles, turn L onto E Oleander Street. 1113 E Oleander Street will be on your right.
Rooms
Dining Room 1
Interior
Interior Features Cable TV Available, Decorative Lighting, Double Vanity, Eat-in Kitchen, Kitchen Island, Open Floorplan, Pantry, Smart Home System, Walk-In Closet(s)
Heating Electric
Cooling Ceiling Fan(s), Central Air, Electric
Flooring Ceramic Tile, Laminate
Appliance Dishwasher, Disposal, Electric Cooktop, Electric Oven, Electric Water Heater
Heat Source Electric
Laundry Electric Dryer Hookup, Utility Room, Washer Hookup
Exterior
Exterior Feature Covered Patio/Porch, Rain Gutters, Lighting
Garage Spaces 2.0
Fence Back Yard, Fenced, Wood
Community Features Jogging Path/Bike Path, Restaurant, Sidewalks
Utilities Available All Weather Road, City Sewer, City Water, Concrete, Curbs, Electricity Available, Electricity Connected, Individual Water Meter, Private Road, Sidewalk
Roof Type Flat,Other
Total Parking Spaces 2
Garage Yes
Building
Lot Description Cleared, Level
Story Two
Foundation Slab
Level or Stories Two
Structure Type Frame,Siding,Stucco,Wood
Schools
Elementary Schools Carrollpea
Middle Schools Morningsid
High Schools Polytechni
School District Fort Worth Isd
Others
Ownership LFP Properties
Acceptable Financing 1031 Exchange, Cash, Conventional, FHA, VA Loan
Listing Terms 1031 Exchange, Cash, Conventional, FHA, VA Loan
Special Listing Condition Survey Available, Verify Tax Exemptions, Other

GET MORE INFORMATION




