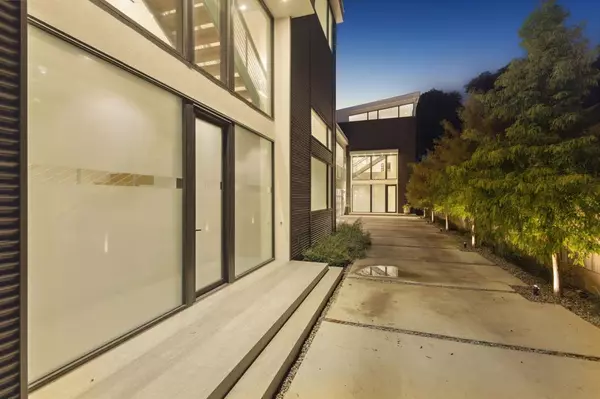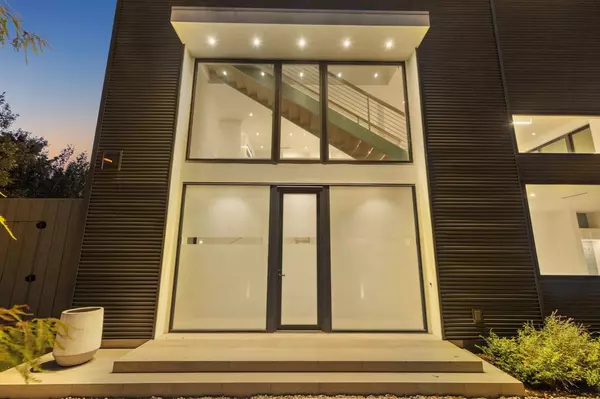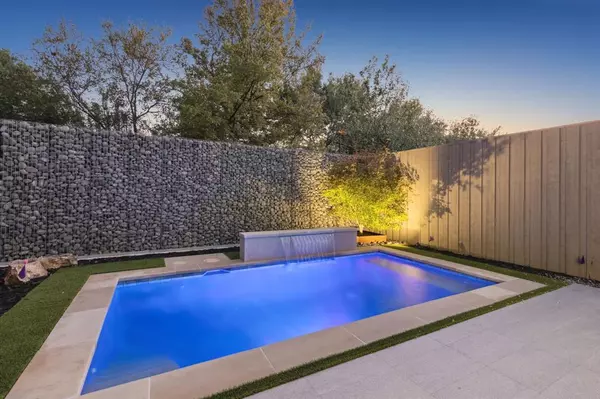5101 Vickery Boulevard Dallas, TX 75206
OPEN HOUSE
Sun Nov 24, 2:00pm - 4:00pm
UPDATED:
11/22/2024 02:19 AM
Key Details
Property Type Single Family Home
Sub Type Single Family Residence
Listing Status Active
Purchase Type For Sale
Square Footage 3,504 sqft
Price per Sqft $512
Subdivision Vickery Place
MLS Listing ID 20778297
Style Contemporary/Modern
Bedrooms 3
Full Baths 3
Half Baths 1
HOA Y/N None
Year Built 2024
Lot Size 4,748 Sqft
Acres 0.109
Lot Dimensions 50x95
Property Description
Location
State TX
County Dallas
Direction 75N. Right on Vickery Blvd
Rooms
Dining Room 1
Interior
Interior Features Built-in Features, Built-in Wine Cooler, Cable TV Available, Chandelier, Decorative Lighting, Eat-in Kitchen, Flat Screen Wiring, High Speed Internet Available, Kitchen Island, Natural Woodwork, Open Floorplan, Pantry, Sound System Wiring, Vaulted Ceiling(s), Walk-In Closet(s), Wired for Data
Heating Central, ENERGY STAR Qualified Equipment, Fireplace(s), Natural Gas, Zoned
Cooling Ceiling Fan(s), Central Air, Electric, ENERGY STAR Qualified Equipment, Multi Units, Zoned
Flooring Hardwood, Terrazzo, Tile
Fireplaces Number 2
Fireplaces Type Gas, Living Room, Outside, Raised Hearth, Ventless
Equipment Irrigation Equipment
Appliance Built-in Gas Range, Built-in Refrigerator, Dishwasher, Disposal, Electric Oven, Gas Cooktop, Gas Water Heater, Ice Maker, Microwave, Convection Oven, Double Oven, Plumbed For Gas in Kitchen, Refrigerator, Tankless Water Heater, Vented Exhaust Fan, Water Filter, Water Purifier
Heat Source Central, ENERGY STAR Qualified Equipment, Fireplace(s), Natural Gas, Zoned
Laundry Electric Dryer Hookup, Full Size W/D Area, Other
Exterior
Exterior Feature Attached Grill, Gas Grill, Rain Gutters, Lighting, Outdoor Grill, Outdoor Living Center, Private Yard
Garage Spaces 2.0
Fence Full, High Fence, Privacy, Rock/Stone, Wood
Pool Fenced, Gunite, In Ground, Outdoor Pool, Private, Pump, Water Feature, Waterfall
Utilities Available Alley, Asphalt, Cable Available, City Sewer, City Water, Curbs, Electricity Connected, Individual Gas Meter, Individual Water Meter, Natural Gas Available, Sewer Available, Sidewalk, Underground Utilities
Roof Type Metal
Total Parking Spaces 2
Garage Yes
Private Pool 1
Building
Lot Description Few Trees, Interior Lot, Landscaped, Level, Sprinkler System
Story Three Or More
Foundation Concrete Perimeter, Slab
Level or Stories Three Or More
Structure Type Steel Siding,Stucco
Schools
Elementary Schools Geneva Heights
Middle Schools Long
High Schools Woodrow Wilson
School District Dallas Isd
Others
Restrictions None
Ownership Ask Agent
Acceptable Financing Cash, Conventional
Listing Terms Cash, Conventional

GET MORE INFORMATION





