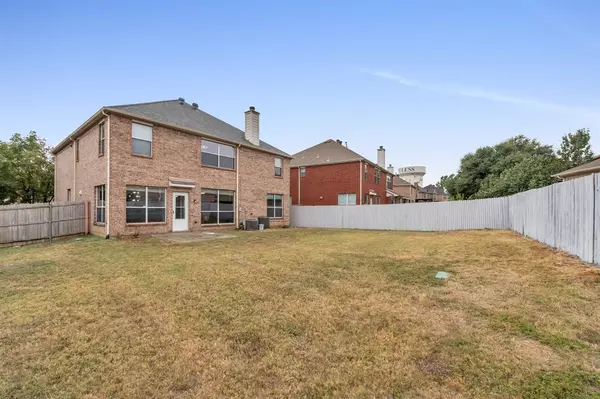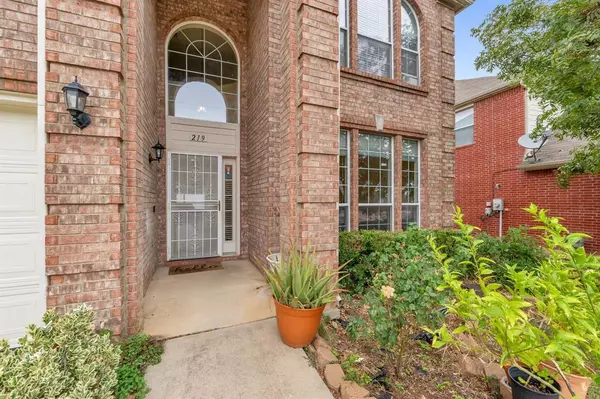219 Nutmeg Lane Euless, TX 76039
OPEN HOUSE
Sat Nov 30, 11:00am - 1:00pm
UPDATED:
11/20/2024 09:34 AM
Key Details
Property Type Single Family Home
Sub Type Single Family Residence
Listing Status Active
Purchase Type For Sale
Square Footage 3,089 sqft
Price per Sqft $219
Subdivision Glade Manor Add
MLS Listing ID 20767871
Style Traditional
Bedrooms 5
Full Baths 3
HOA Fees $440/ann
HOA Y/N Mandatory
Year Built 2003
Annual Tax Amount $12,044
Lot Size 6,838 Sqft
Acres 0.157
Lot Dimensions 6,856
Property Description
Don't miss the opportunity to make this house your home!
Location
State TX
County Tarrant
Community Park, Pool
Direction Take TX-183 West toward Euless. When you see the FM157 Industrial Blvd exit, take that and turn left onto Industrial. Then, take a right onto Euless Blvd. After about a mile, turn left onto South Main Street. Make a right onto Nutmeg Lane, and the house will be on your left.
Rooms
Dining Room 2
Interior
Interior Features Cable TV Available, Chandelier, Decorative Lighting, Double Vanity, Eat-in Kitchen, High Speed Internet Available, In-Law Suite Floorplan, Kitchen Island, Open Floorplan
Heating Central, Electric, Fireplace(s)
Cooling Ceiling Fan(s), Central Air, Electric
Flooring Carpet, Wood
Fireplaces Number 1
Fireplaces Type Electric
Appliance Dishwasher, Disposal, Dryer, Electric Cooktop, Electric Oven, Electric Water Heater, Gas Cooktop, Microwave, Refrigerator
Heat Source Central, Electric, Fireplace(s)
Laundry Electric Dryer Hookup, Washer Hookup
Exterior
Garage Spaces 2.0
Carport Spaces 2
Community Features Park, Pool
Utilities Available City Sewer, City Water, Community Mailbox
Roof Type Shingle
Total Parking Spaces 2
Garage Yes
Building
Lot Description Irregular Lot, Landscaped, Sprinkler System
Story Two
Level or Stories Two
Structure Type Brick
Schools
Elementary Schools Bear Creek
Middle Schools Heritage
High Schools Colleyville Heritage
School District Grapevine-Colleyville Isd
Others
Ownership Nooruddin Virani
Acceptable Financing Cash, Conventional, FHA, VA Loan
Listing Terms Cash, Conventional, FHA, VA Loan

GET MORE INFORMATION





