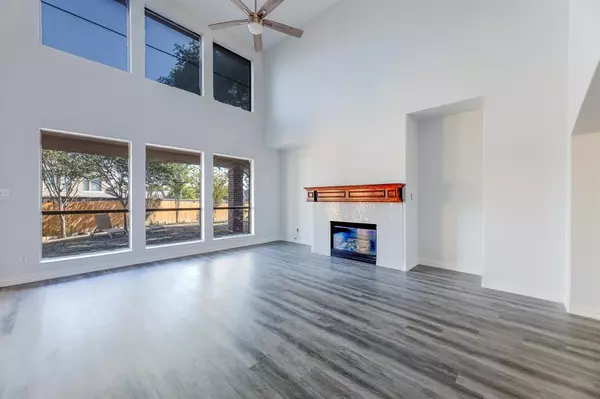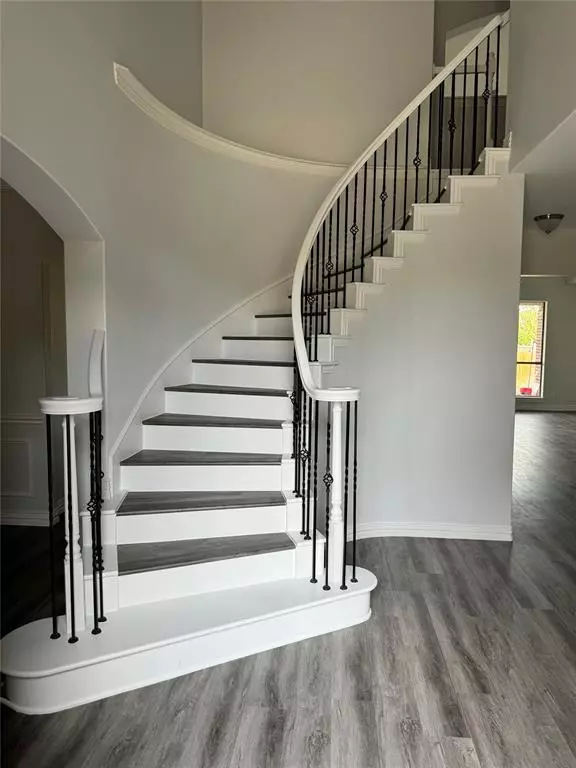1204 Primrose Court Desoto, TX 75115
OPEN HOUSE
Sat Nov 23, 11:30am - 2:30pm
UPDATED:
11/16/2024 08:34 PM
Key Details
Property Type Single Family Home
Sub Type Single Family Residence
Listing Status Active
Purchase Type For Sale
Square Footage 4,084 sqft
Price per Sqft $154
Subdivision Ten Mile Creek Estates
MLS Listing ID 20759672
Style Contemporary/Modern
Bedrooms 5
Full Baths 3
Half Baths 1
HOA Fees $50/ann
HOA Y/N Mandatory
Year Built 2005
Annual Tax Amount $11,518
Lot Size 7,318 Sqft
Acres 0.168
Property Description
Discover this stunningly remodeled luxury residence, a true gem situated on an oversized lot within a well-established neighborhood. This home beautifully blends modern elegance with timeless charm, all in a serene setting. As you step inside, you’ll be greeted by an abundance of natural light that fills the open-concept layout, creating an inviting atmosphere perfect for both entertaining and everyday living. New Upgraded Countertops, Flooring & Paint. A kitchen ready for great at home cooking or for your personal Chef to prepare meals! Retreat to the luxurious master suite, which boasts a spa-like ensuite bathroom complete with a spacious Roman shower and a freestanding tub—perfect for relaxation. The walk-in closet is fit for royalty, offering ample space for all your wardrobe needs.
The generous secondary bedrooms are thoughtfully designed, providing comfort and style. Upstairs, enjoy a bonus game room and media room, perfect for movie nights and escapes from a long day at work or school.
The expansive backyard features a versatile VERSACOURT, ideal for pickleball, basketball, exercise, and unforgettable gatherings with friends and family. This property truly combines luxury, comfort, and fun for everyone. With more square footage than many new builds and the advantage of a fantastic community, this home is a must-see! Come experience it for yourself!
Location
State TX
County Dallas
Direction Get off of Main street exit on 67, pass Costco, make left at first light, then proceed to Wintergreen Road. Then make your first right on Primrose Drive. Go to the last stop sign about 3 blocks away, then keep straight on Primrose to the end of cul de sac house is on the left side. See you soon
Rooms
Dining Room 1
Interior
Interior Features Built-in Features, Double Vanity, Eat-in Kitchen, Granite Counters, High Speed Internet Available, Kitchen Island, Loft, Natural Woodwork, Open Floorplan, Pantry, Tile Counters, Vaulted Ceiling(s)
Heating Central
Cooling Central Air
Flooring Ceramic Tile, Hardwood, Luxury Vinyl Plank
Fireplaces Number 1
Fireplaces Type Wood Burning
Appliance Gas Cooktop, Gas Oven, Other
Heat Source Central
Exterior
Exterior Feature Basketball Court, Covered Patio/Porch, Private Yard, Sport Court
Garage Spaces 3.0
Fence Fenced, Wood
Utilities Available City Sewer, City Water
Roof Type Composition,Shingle
Total Parking Spaces 3
Garage Yes
Building
Story Two
Foundation Slab
Level or Stories Two
Structure Type Brick,Concrete,Siding
Schools
Elementary Schools Alexander
Middle Schools Byrd
High Schools Duncanville
School District Duncanville Isd
Others
Restrictions No Known Restriction(s),Other
Ownership Williams

GET MORE INFORMATION





