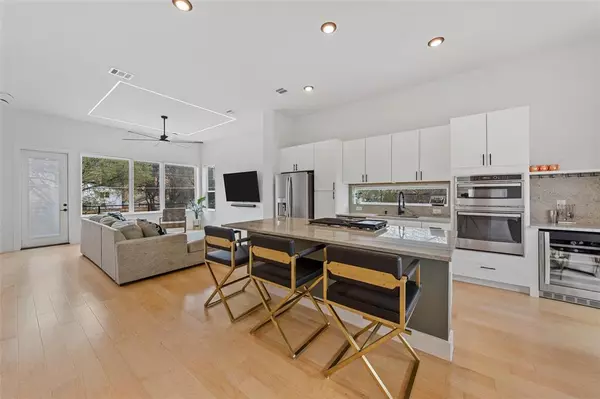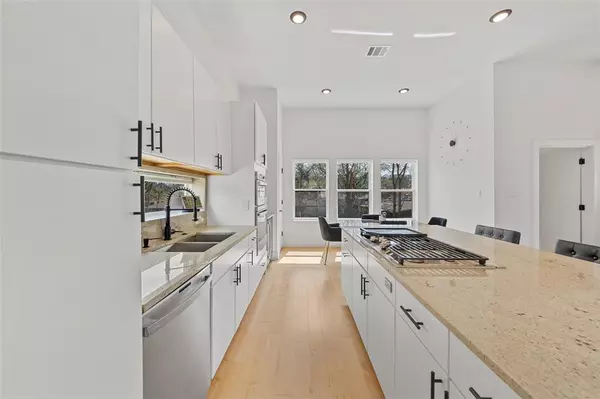932 Bayonne Street Dallas, TX 75212

UPDATED:
12/02/2024 04:14 PM
Key Details
Property Type Single Family Home
Sub Type Single Family Residence
Listing Status Active
Purchase Type For Rent
Square Footage 1,944 sqft
Subdivision Z E Coombs West End
MLS Listing ID 20768215
Style Contemporary/Modern
Bedrooms 3
Full Baths 3
Half Baths 1
PAD Fee $1
HOA Y/N None
Year Built 2021
Lot Size 3,310 Sqft
Acres 0.076
Lot Dimensions 33 X 100
Property Description
The property boasts a beautiful yard enclosed by a high wood privacy fence, perfect for enjoying serene evenings. Additionally, the second floor includes a front-facing open patio and an impressive rooftop terrace that provides stunning views of the downtown Dallas skyline, making it an excellent space for entertaining.
Conveniently located near major freeways such as I-30, I-75, and I-35E, this home offers easy access to a variety of top-rated restaurants in the surrounding areas, including Trinity Grove, Sylvan Thirty, Bishop Arts, Deep Ellum, and the Design District.
All appliances are included with the home, enhancing its appeal.
Location
State TX
County Dallas
Direction Please utilize GPS features
Rooms
Dining Room 1
Interior
Interior Features Decorative Lighting, Flat Screen Wiring, Granite Counters, Kitchen Island, Multiple Staircases, Open Floorplan, Pantry, Walk-In Closet(s), Wet Bar, Wired for Data
Heating Central, Electric, ENERGY STAR Qualified Equipment, Heat Pump
Cooling Ceiling Fan(s), Central Air, Electric, ENERGY STAR Qualified Equipment, Heat Pump, Multi Units
Flooring Carpet, Wood
Appliance Dishwasher, Disposal, Dryer, Gas Cooktop, Ice Maker, Microwave, Refrigerator, Vented Exhaust Fan, Washer
Heat Source Central, Electric, ENERGY STAR Qualified Equipment, Heat Pump
Laundry Utility Room, Full Size W/D Area, On Site
Exterior
Exterior Feature Balcony, Lighting, Private Entrance, Private Yard
Garage Spaces 1.0
Fence Back Yard, High Fence, Privacy, Wood
Utilities Available City Sewer, City Water, Concrete, Curbs, Electricity Connected, Individual Gas Meter, Individual Water Meter
Roof Type Flat,Shingle
Total Parking Spaces 1
Garage Yes
Building
Lot Description Few Trees
Story Three Or More
Foundation Slab
Level or Stories Three Or More
Structure Type Fiber Cement,Wood
Schools
Elementary Schools Lanier
High Schools Pinkston
School District Dallas Isd
Others
Pets Allowed Breed Restrictions
Restrictions No Known Restriction(s)
Ownership Of Record
Pets Allowed Breed Restrictions

GET MORE INFORMATION





