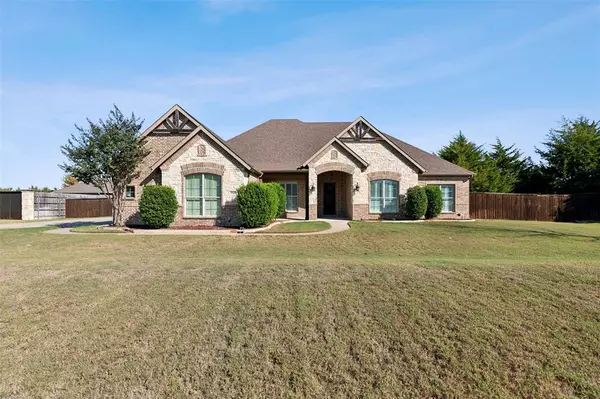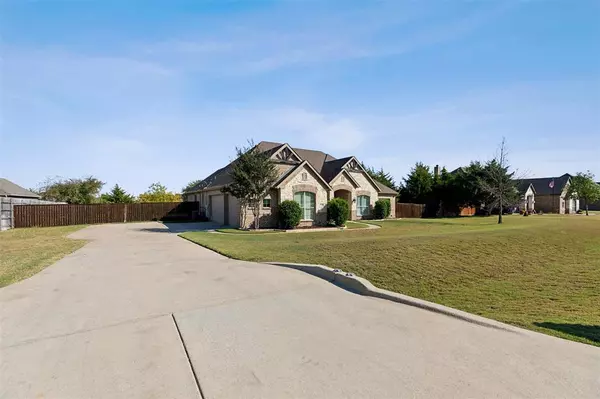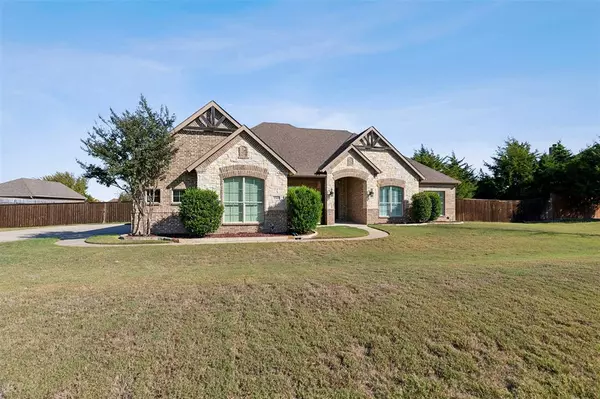3340 Monarch Lane Midlothian, TX 76065
OPEN HOUSE
Sat Nov 23, 12:00pm - 2:00pm
Sun Nov 24, 1:00pm - 3:00pm
UPDATED:
11/21/2024 03:49 PM
Key Details
Property Type Single Family Home
Sub Type Single Family Residence
Listing Status Active
Purchase Type For Sale
Square Footage 2,614 sqft
Price per Sqft $233
Subdivision Shiloh Forest Ph Ii
MLS Listing ID 20766224
Style Traditional
Bedrooms 4
Full Baths 3
HOA Fees $415/ann
HOA Y/N Mandatory
Year Built 2011
Annual Tax Amount $8,566
Lot Size 1.033 Acres
Acres 1.033
Property Description
Location
State TX
County Ellis
Community Greenbelt, Jogging Path/Bike Path
Direction From Hwy 67 South, exit Dove Rd, turn left onto Midlothian Parkway, turn left onto Mockingbird Ln, turn left onto Walnut Grove, turn right onto Shiloh Rd, turn left onto Swan Lake Dr, turn right onto Kingston Dr and follow the curve that becomes Monarch Ln. House is on right.
Rooms
Dining Room 2
Interior
Interior Features Cable TV Available, Decorative Lighting, Double Vanity, Eat-in Kitchen, Granite Counters, High Speed Internet Available, Kitchen Island, Open Floorplan, Pantry, Walk-In Closet(s)
Heating Central, Electric, Fireplace(s)
Cooling Ceiling Fan(s), Central Air, Electric
Flooring Carpet, Hardwood, Tile
Fireplaces Number 1
Fireplaces Type Masonry, Wood Burning
Appliance Dishwasher, Disposal, Electric Cooktop, Electric Oven, Electric Water Heater, Microwave, Refrigerator, Washer
Heat Source Central, Electric, Fireplace(s)
Laundry Electric Dryer Hookup, Utility Room, Full Size W/D Area, Washer Hookup
Exterior
Exterior Feature Covered Patio/Porch, Rain Gutters, Lighting, Private Yard
Garage Spaces 3.0
Fence Back Yard, Privacy, Wood
Community Features Greenbelt, Jogging Path/Bike Path
Utilities Available Aerobic Septic, Cable Available, Co-op Electric, Co-op Water, Concrete, Electricity Connected, Outside City Limits, Phone Available
Roof Type Composition,Shingle
Total Parking Spaces 3
Garage Yes
Building
Lot Description Few Trees, Landscaped, Lrg. Backyard Grass, Cedar, Sprinkler System
Story One
Foundation Slab
Level or Stories One
Structure Type Brick,Rock/Stone
Schools
Elementary Schools Dolores Mcclatchey
Middle Schools Walnut Grove
High Schools Heritage
School District Midlothian Isd
Others
Restrictions Deed
Ownership David & Jennifer Lovett
Acceptable Financing Cash, Conventional, FHA, VA Loan
Listing Terms Cash, Conventional, FHA, VA Loan
Special Listing Condition Deed Restrictions

GET MORE INFORMATION





