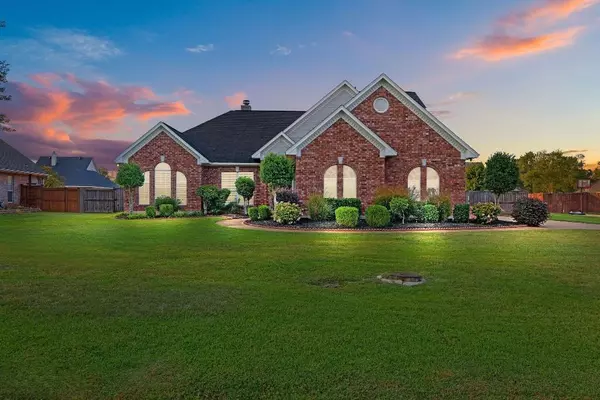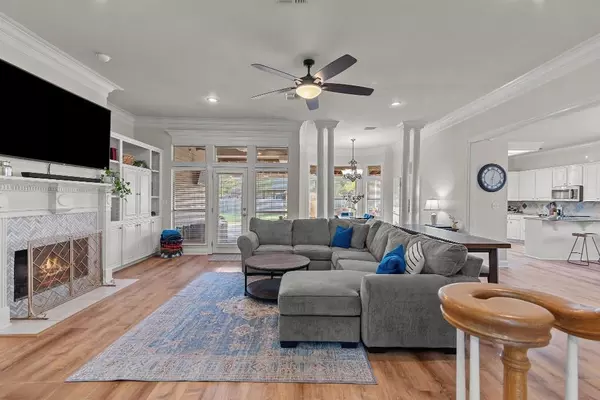333 Hunters Hollow Drive Bossier City, LA 71111
UPDATED:
11/01/2024 01:52 AM
Key Details
Property Type Single Family Home
Sub Type Single Family Residence
Listing Status Active Contingent
Purchase Type For Sale
Square Footage 2,606 sqft
Price per Sqft $164
Subdivision Lakewood Sub
MLS Listing ID 20759971
Style Traditional
Bedrooms 4
Full Baths 3
HOA Y/N None
Year Built 1995
Annual Tax Amount $3,958
Lot Size 0.475 Acres
Acres 0.475
Lot Dimensions 118x175x120x175
Property Description
-Master Suite: Enjoy relaxing in the master bedroom with a gorgeous coffered ceiling complete with a generous high-ceiling walk-in closet
-Versatile Bedrooms: 3 additional bedrooms provide ample space for family, guests, or a home office, each offering its own charm and character. Upstairs bedroom provides an on-suite bathroom
-Extended Covered Patio: The spacious covered patio with built-in grill, refrigerator and ample seating is perfect for BBQs while watching a game or enjoying s’mores by a fire pit
-Ample Storage Solutions -This two-story home features a large fenced backyard, a spacious 3-car garage, and two attic storage spaces, offering plenty of outdoor and indoor storage options
-Prime Location: Enjoy an easy commute to Barksdale AFB. The Lakewood neighborhood hosts frequent food truck nights and markets, making it a vibrant and engaging community.
Location
State LA
County Bossier
Direction Driving North on Airline Dr., turn east (right) on Wemple. Turn left on Hunters Hollow Drive. Home is at 333 Hunters Hollow Drive.
Rooms
Dining Room 1
Interior
Interior Features Double Vanity, Eat-in Kitchen, Pantry, Vaulted Ceiling(s), Walk-In Closet(s)
Heating Central, Electric
Cooling Central Air, Electric
Flooring Carpet, Tile, Vinyl, Wood
Fireplaces Number 1
Fireplaces Type Living Room, Wood Burning
Appliance Dishwasher, Disposal, Electric Range, Microwave
Heat Source Central, Electric
Exterior
Exterior Feature Covered Patio/Porch, Fire Pit, Outdoor Grill, Outdoor Kitchen, Other
Garage Spaces 3.0
Fence Fenced, Full, Wood
Utilities Available City Sewer, City Water
Roof Type Shingle
Total Parking Spaces 3
Garage Yes
Building
Lot Description Landscaped, Level
Story Two
Foundation Slab
Level or Stories Two
Structure Type Brick,Siding,Wood
Schools
Elementary Schools Bossier Isd Schools
Middle Schools Bossier Isd Schools
High Schools Bossier Isd Schools
School District Bossier Psb
Others
Ownership William McCarty & Jessica McCarty
Acceptable Financing Cash, Conventional, FHA, USDA Loan, VA Loan
Listing Terms Cash, Conventional, FHA, USDA Loan, VA Loan

GET MORE INFORMATION





