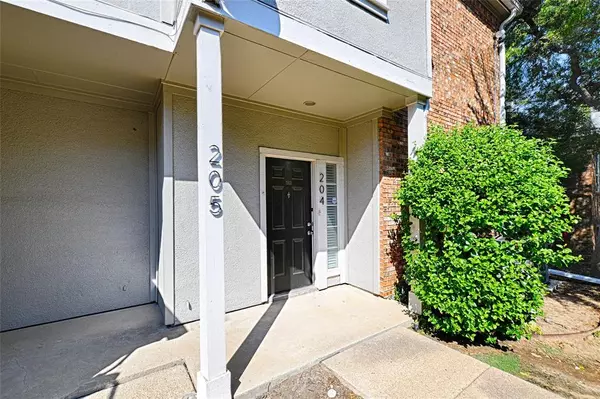14400 Montfort Drive #204 Dallas, TX 75254
UPDATED:
11/16/2024 10:18 PM
Key Details
Property Type Condo
Sub Type Condominium
Listing Status Active
Purchase Type For Sale
Square Footage 1,179 sqft
Price per Sqft $220
Subdivision Montfort Twnhms
MLS Listing ID 20749803
Style Traditional
Bedrooms 2
Full Baths 2
Half Baths 1
HOA Fees $380/mo
HOA Y/N Mandatory
Year Built 1983
Annual Tax Amount $5,411
Lot Size 4.561 Acres
Acres 4.561
Property Description
The open floorplan downstairs seamlessly connects the living, dining, and kitchen areas, perfect for entertaining or relaxing, with a powder bathroom for guests. Wood floors showcase the downstairs living areas. The spacious kitchen features granite counters, white-painted cabinets, and matching appliances. Custom cabinet pull-out drawers make kitchen storage a cinch! The private patio offers shade and grass for a small pet. Warm up by the cozy fireplace on chilly winter nights. Enjoy great Texas weather under the covered backyard patio and canopy of shade trees. The attached garage makes this townhome ideal for easy North Dallas living. Relax by the beautiful community pool only steps away while you enjoy low-maintenance condo living! Don't miss out on this gem—schedule your showing today!
Location
State TX
County Dallas
Community Community Pool, Community Sprinkler
Direction GPS
Rooms
Dining Room 1
Interior
Interior Features Built-in Features, Chandelier, Granite Counters
Heating Central, Electric
Cooling Ceiling Fan(s), Central Air, Electric
Flooring Carpet, Tile, Wood
Fireplaces Number 1
Fireplaces Type Living Room
Appliance Dishwasher, Disposal, Electric Range, Electric Water Heater, Microwave
Heat Source Central, Electric
Laundry Electric Dryer Hookup, Full Size W/D Area, Washer Hookup
Exterior
Exterior Feature Covered Patio/Porch, Rain Gutters
Garage Spaces 1.0
Fence Wood
Community Features Community Pool, Community Sprinkler
Utilities Available City Sewer, City Water, Concrete, Electricity Connected, Underground Utilities
Roof Type Composition
Total Parking Spaces 1
Garage Yes
Private Pool 1
Building
Story Two
Level or Stories Two
Structure Type Brick,Siding,Stucco,Wood
Schools
Elementary Schools Anne Frank
Middle Schools Benjamin Franklin
High Schools Hillcrest
School District Dallas Isd
Others
Restrictions Deed
Ownership public record
Acceptable Financing Cash, Conventional, FHA, VA Loan
Listing Terms Cash, Conventional, FHA, VA Loan

GET MORE INFORMATION





