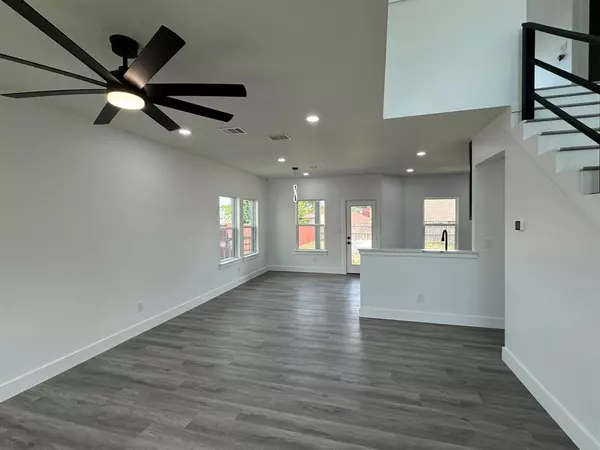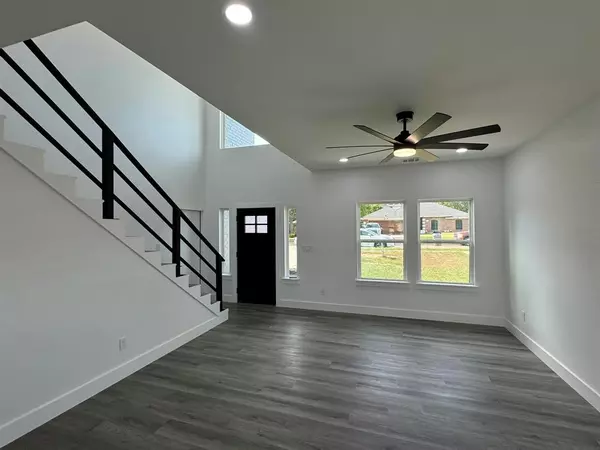2134 Trishia Lane Glenn Heights, TX 75154
UPDATED:
11/15/2024 11:33 PM
Key Details
Property Type Single Family Home
Sub Type Single Family Residence
Listing Status Active
Purchase Type For Sale
Square Footage 2,100 sqft
Price per Sqft $188
Subdivision Mesa Ph V Sec 2-Rev
MLS Listing ID 20710821
Bedrooms 5
Full Baths 2
Half Baths 1
HOA Y/N None
Year Built 1999
Annual Tax Amount $623
Lot Size 9,583 Sqft
Acres 0.22
Property Description
Location
State TX
County Ellis
Direction Turn on Craddock Dr. that is off Hampton Rd. between Ovilla Rd and Bear Creek. Then turn left on Trishia. House is on the right side
Rooms
Dining Room 1
Interior
Interior Features Built-in Features, Decorative Lighting, Double Vanity, Flat Screen Wiring, Granite Counters, Open Floorplan, Pantry, Vaulted Ceiling(s), Walk-In Closet(s)
Appliance Dishwasher, Disposal
Exterior
Garage Spaces 2.0
Utilities Available Cable Available, City Sewer, City Water
Total Parking Spaces 2
Garage Yes
Building
Story Two
Level or Stories Two
Schools
Elementary Schools Red Oak
Middle Schools Red Oak
High Schools Red Oak
School District Red Oak Isd
Others
Ownership TEXAS SQUARED CIRCLE INVESTMENTS LLC

GET MORE INFORMATION





