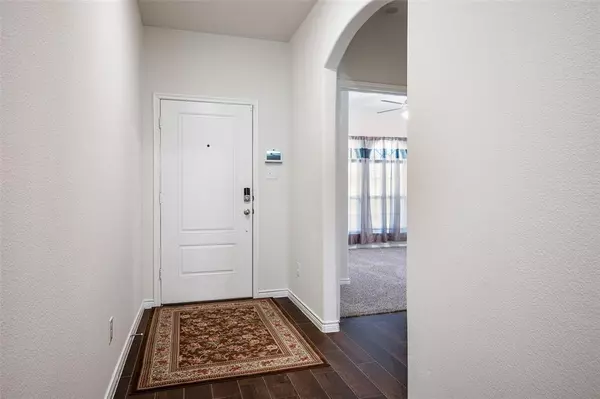11124 Canyon Oak Street Aubrey, TX 76227
UPDATED:
10/23/2024 11:59 AM
Key Details
Property Type Single Family Home
Sub Type Single Family Residence
Listing Status Active
Purchase Type For Rent
Square Footage 1,703 sqft
Subdivision Silverado West Ph 2
MLS Listing ID 20685819
Style Traditional
Bedrooms 3
Full Baths 2
PAD Fee $1
HOA Y/N Mandatory
Year Built 2022
Lot Size 6,446 Sqft
Acres 0.148
Property Description
Location
State TX
County Denton
Community Club House, Community Pool, Other
Direction From TX 377: East on Liberty Road to McNatt Rd, turn Left. Turn right on Ponderosa Trail. Right on Canyon Oak St. Home is on left.
Rooms
Dining Room 1
Interior
Interior Features Cable TV Available, Decorative Lighting, High Speed Internet Available, Kitchen Island, Open Floorplan, Pantry, Smart Home System
Heating Central, Natural Gas
Cooling Electric
Flooring Carpet, Laminate
Fireplaces Number 1
Fireplaces Type Gas Starter
Appliance Dishwasher, Disposal, Gas Range, Microwave, Refrigerator, Tankless Water Heater
Heat Source Central, Natural Gas
Laundry Electric Dryer Hookup, Full Size W/D Area, Washer Hookup
Exterior
Garage Spaces 2.0
Fence Wood
Community Features Club House, Community Pool, Other
Utilities Available City Sewer, City Water, Individual Gas Meter, Individual Water Meter, Underground Utilities
Roof Type Composition
Garage Yes
Building
Lot Description Interior Lot, Sprinkler System
Story One
Foundation Slab
Level or Stories One
Structure Type Brick,Unknown,Wood
Schools
Elementary Schools James A Monaco
Middle Schools Aubrey
High Schools Aubrey
School District Aubrey Isd
Others
Pets Allowed Dogs OK, Number Limit, Size Limit
Restrictions No Smoking
Ownership See Tax
Pets Description Dogs OK, Number Limit, Size Limit

GET MORE INFORMATION





