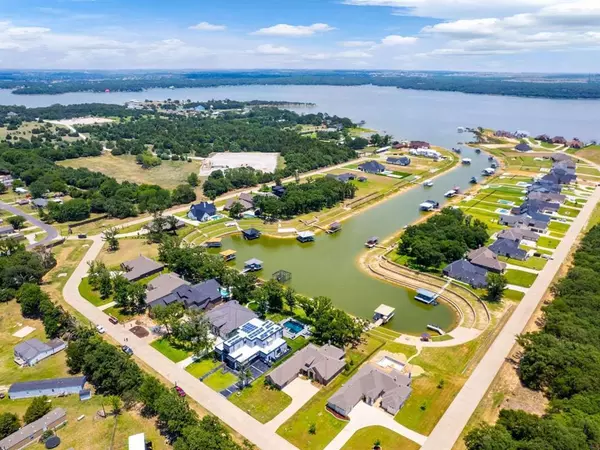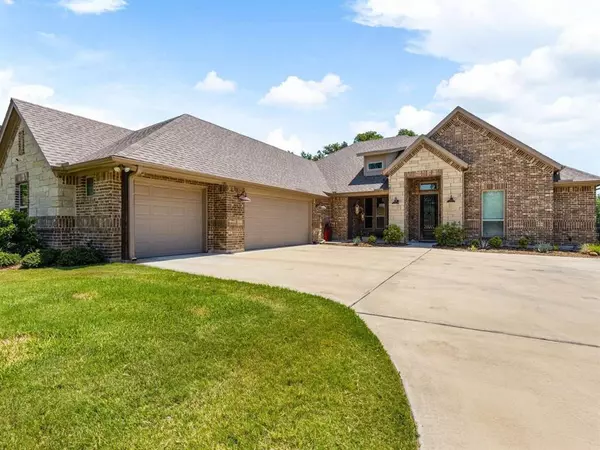1620 Laguna W Pelican Bay, TX 76020
UPDATED:
08/30/2024 08:18 PM
Key Details
Property Type Single Family Home
Sub Type Single Family Residence
Listing Status Active
Purchase Type For Sale
Square Footage 2,575 sqft
Price per Sqft $466
Subdivision Laguna Bay
MLS Listing ID 20641407
Style Ranch
Bedrooms 4
Full Baths 3
HOA Fees $185/qua
HOA Y/N Mandatory
Year Built 2018
Annual Tax Amount $13,479
Lot Size 0.472 Acres
Acres 0.472
Lot Dimensions 80x258x80x253
Property Description
The spacious open concept living area offers two cozy wood-burning fireplaces. The kitchen flows seamlessly into the dining and living areas, making mealtime a breeze.
The master suite has vaulted ceilings and a spa-like bath and plenty of natural light. Three additional bedrooms and two more full baths provide ample space.
Step outside and to the expansive front and back porches, perfect for sipping morning coffee or watching the sunrise over your fenced in backyard.
The 3-car attached garage provides ample storage and parking. As a resident of this gated community, you'll enjoy security and peace of mind.
Don't miss out on this incredible lakefront opportunity! See today and make this YOUR dreamhouse!
Location
State TX
County Tarrant
Community Gated, Lake
Direction Take hwy 199 turn right on to 730 towards Boyd, turn right on Sandy Beach, turn Right on Power Squadron and Right on Laguna Bay
Rooms
Dining Room 1
Interior
Interior Features Cable TV Available, Flat Screen Wiring, Granite Counters, High Speed Internet Available, Kitchen Island, Open Floorplan, Sound System Wiring, Vaulted Ceiling(s), Walk-In Closet(s)
Heating Central, Electric
Cooling Central Air, Electric
Flooring Carpet, Ceramic Tile
Fireplaces Number 2
Fireplaces Type Brick, Family Room, Outside, Stone, Wood Burning
Equipment Irrigation Equipment
Appliance Dishwasher, Disposal, Electric Cooktop, Microwave, Convection Oven, Double Oven, Refrigerator, Vented Exhaust Fan, Water Purifier
Heat Source Central, Electric
Laundry Electric Dryer Hookup, Utility Room, Full Size W/D Area, Washer Hookup
Exterior
Garage Spaces 3.0
Fence Back Yard
Community Features Gated, Lake
Utilities Available City Sewer, City Water, Co-op Electric, Underground Utilities
Waterfront Yes
Waterfront Description Dock – Covered
Roof Type Composition
Total Parking Spaces 3
Garage Yes
Building
Story One
Foundation Slab
Level or Stories One
Structure Type Brick
Schools
Elementary Schools Liberty
High Schools Azle
School District Azle Isd
Others
Ownership Don & Christina Wright
Acceptable Financing Cash, Contract, Conventional
Listing Terms Cash, Contract, Conventional

GET MORE INFORMATION





