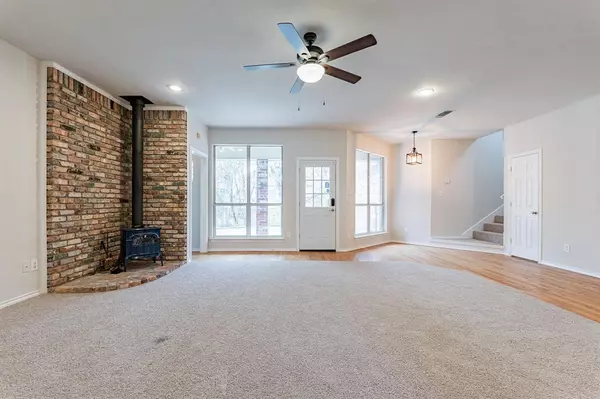3303 Algonquin Avenue Arlington, TX 76017
OPEN HOUSE
Tue Nov 26, 8:00am - 7:00pm
Wed Nov 27, 8:00am - 7:00pm
Thu Nov 28, 8:00am - 7:00pm
Mon Nov 25, 8:00am - 7:00pm
UPDATED:
11/26/2024 01:04 AM
Key Details
Property Type Single Family Home
Sub Type Single Family Residence
Listing Status Active
Purchase Type For Sale
Square Footage 2,536 sqft
Price per Sqft $157
Subdivision Shane Meadow Add
MLS Listing ID 20507456
Bedrooms 4
Full Baths 3
Half Baths 1
HOA Y/N None
Year Built 1992
Annual Tax Amount $7,859
Lot Size 9,875 Sqft
Acres 0.2267
Property Description
Location
State TX
County Tarrant
Direction Head west on I-20 W Take exit 447 for Park Springs Blvd toward Kelly - Elliott Rd Turn left onto Park Springs Blvd Turn left onto Willow Ridge Dr Turn left onto W Bardin Rd Turn left at the 1st cross street onto Caliente Dr Turn left onto Algonquin Ave
Rooms
Dining Room 2
Interior
Interior Features Granite Counters
Heating Central
Cooling Central Air, Electric
Flooring Carpet, Ceramic Tile, Hardwood, Vinyl
Fireplaces Number 1
Fireplaces Type Family Room, Freestanding
Appliance Dishwasher, Microwave
Heat Source Central
Exterior
Garage Spaces 2.0
Fence Wood, Wrought Iron
Pool In Ground
Utilities Available City Sewer, City Water
Roof Type Composition
Total Parking Spaces 2
Garage Yes
Private Pool 1
Building
Lot Description Cul-De-Sac
Story Two
Foundation Slab
Level or Stories Two
Structure Type Brick
Schools
Elementary Schools Wood
High Schools Martin
School District Arlington Isd
Others
Ownership Opendoor Property Trust I
Acceptable Financing Cash, Conventional, FHA, VA Loan
Listing Terms Cash, Conventional, FHA, VA Loan

GET MORE INFORMATION





